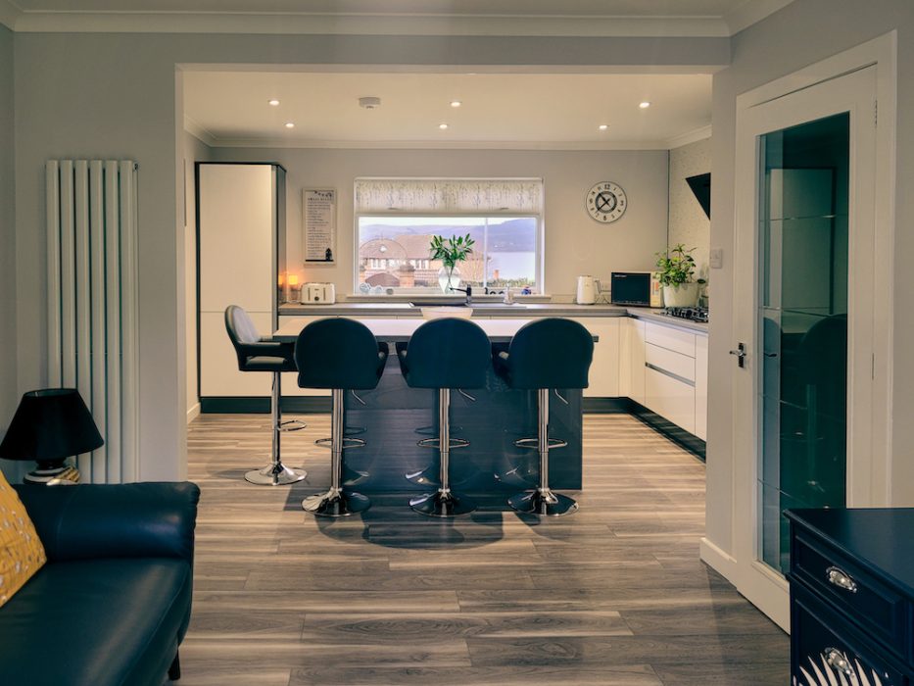
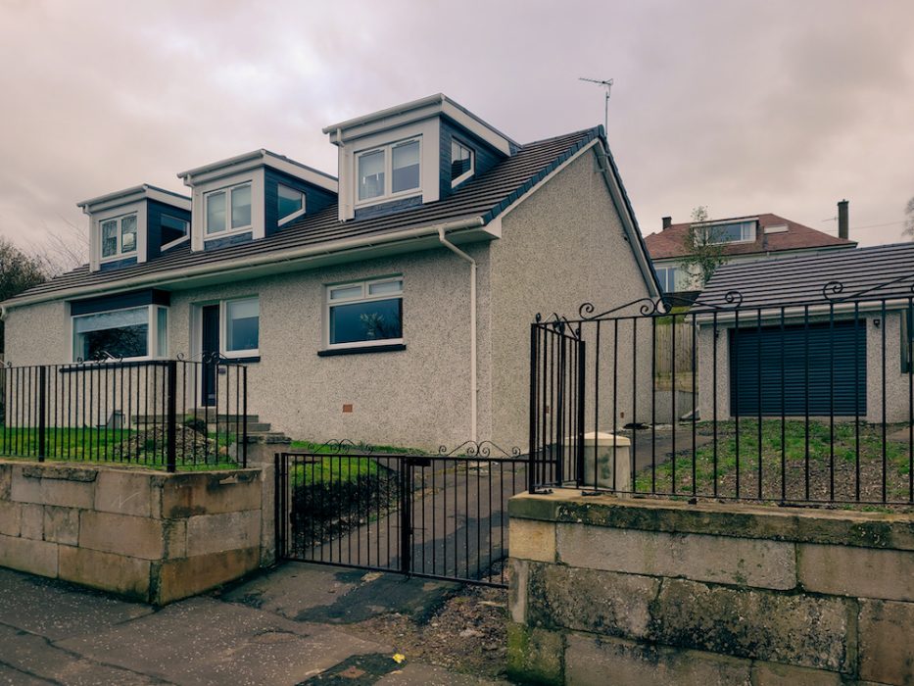
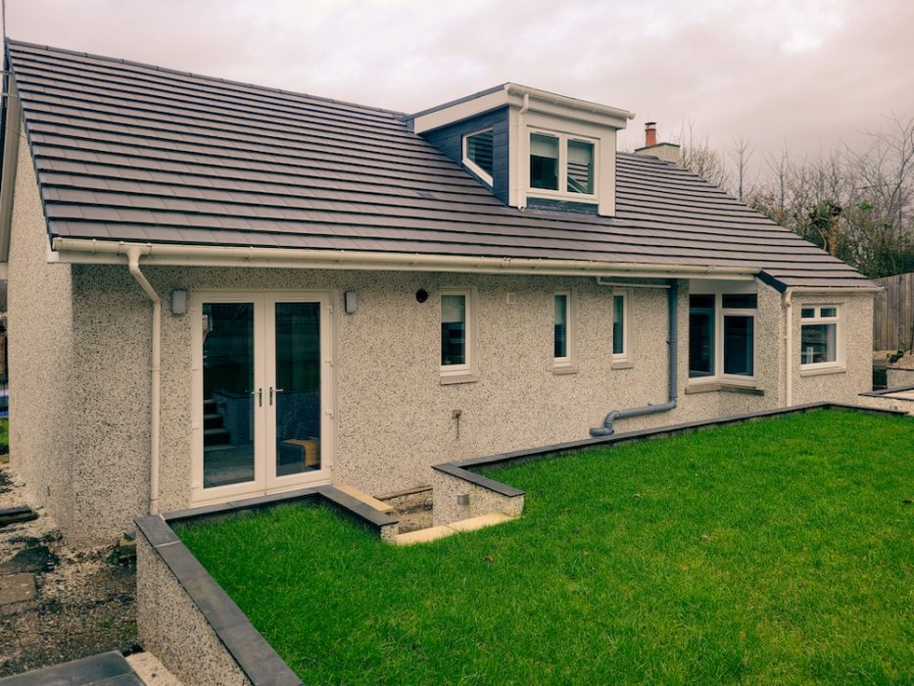
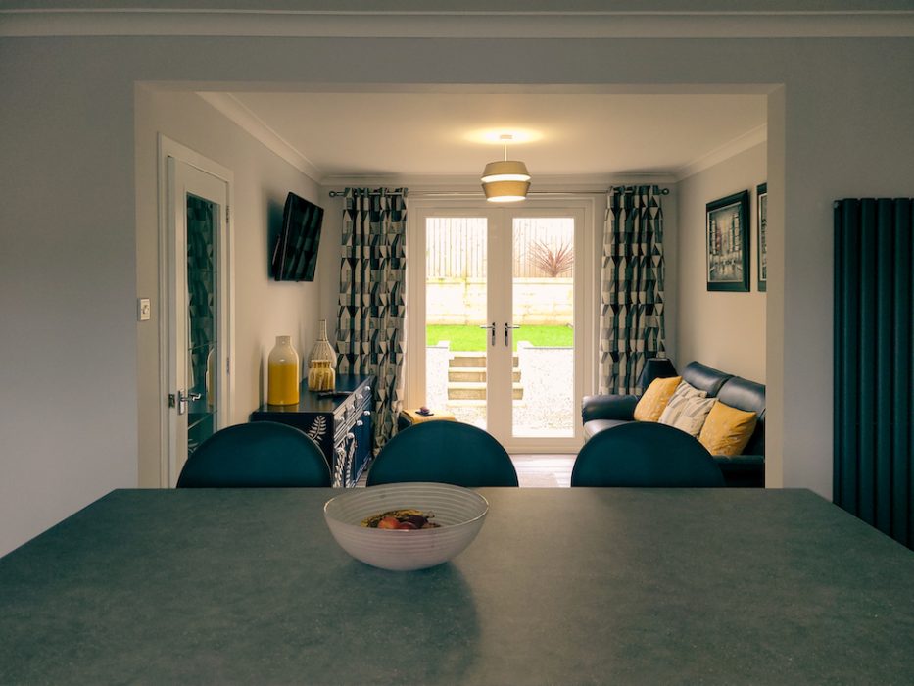
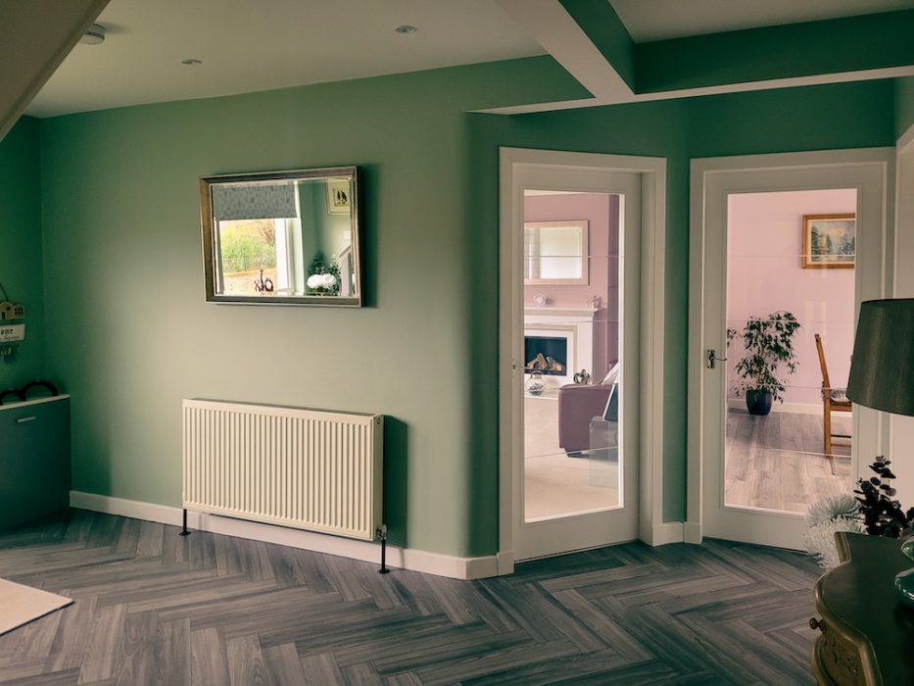
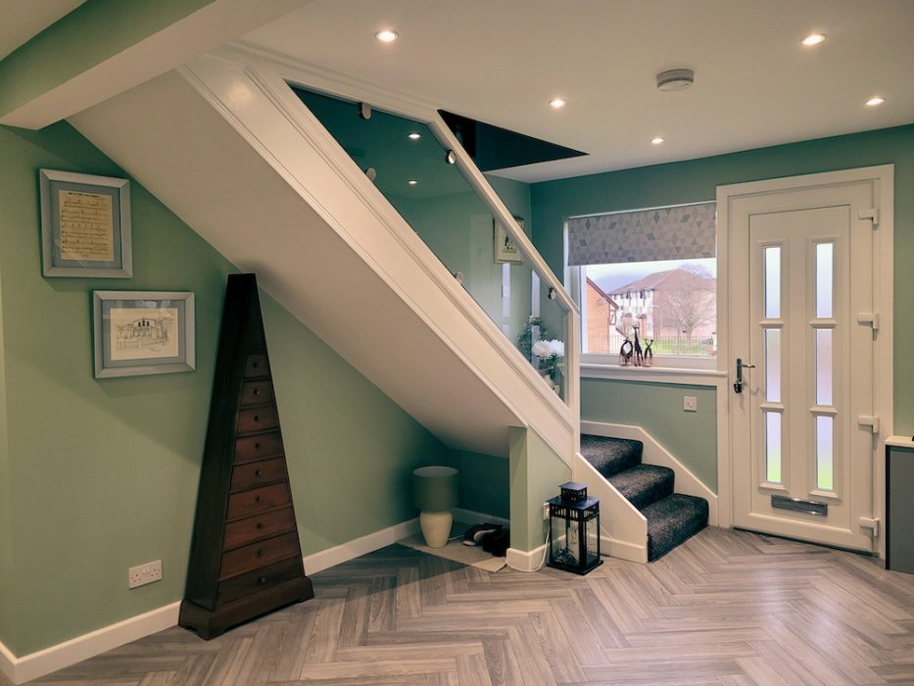
Existing house
A detached bungalow built c.1980 located in Greenock’s west end.
Appraisal
The house was in poor condition following a period of neglect. The rooms were out of proportion locating the kitchen within the smallest room on the ground floor. The house also had no connection to the rear south facing garden.
Client’s Brief
To reconfigure the current layout to optimise the space on the ground floor and create an open-plan kitchen and living space. Add a shower room on the upper floor and a detached garage to the side of the property.
The Scheme
The ground floor layout was altered to create an open-plan kitchen and living area connecting the front and back of the house. The kitchen features a central island overlooking the living area and provides a view of the garden through French doors. The bathroom was relocated with enough space to accommodate a bath and stand-alone shower and a small utility room was added.
Upstairs a new dormer was added, positioned between the existing dormers, to house a new shower room. The entire house underwent upgrades including the installation of new windows and doors, a fresh render finish and a concrete tile roof. Additionally, the detached garage in the southwest corner of the property was constructed using matching materials and it offers an expansive driveway capable of accommodating multiple cars.



