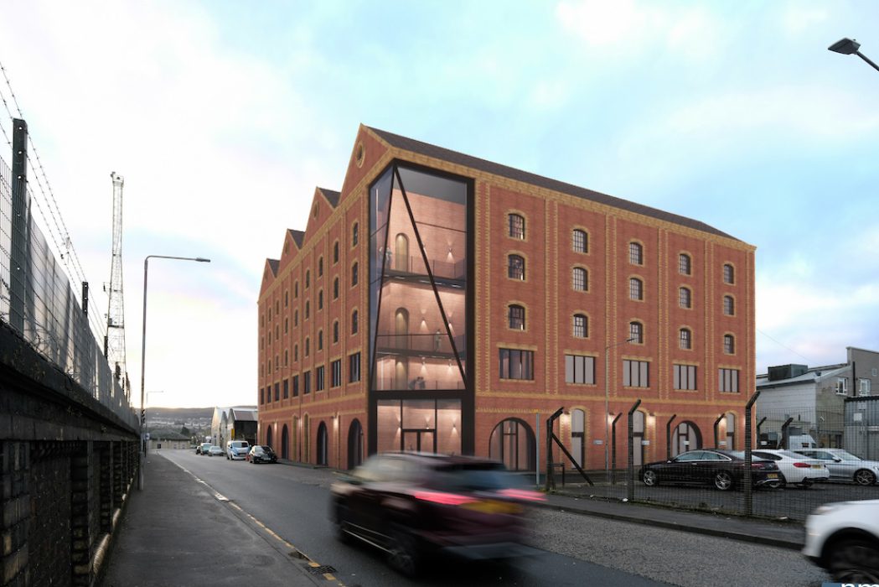
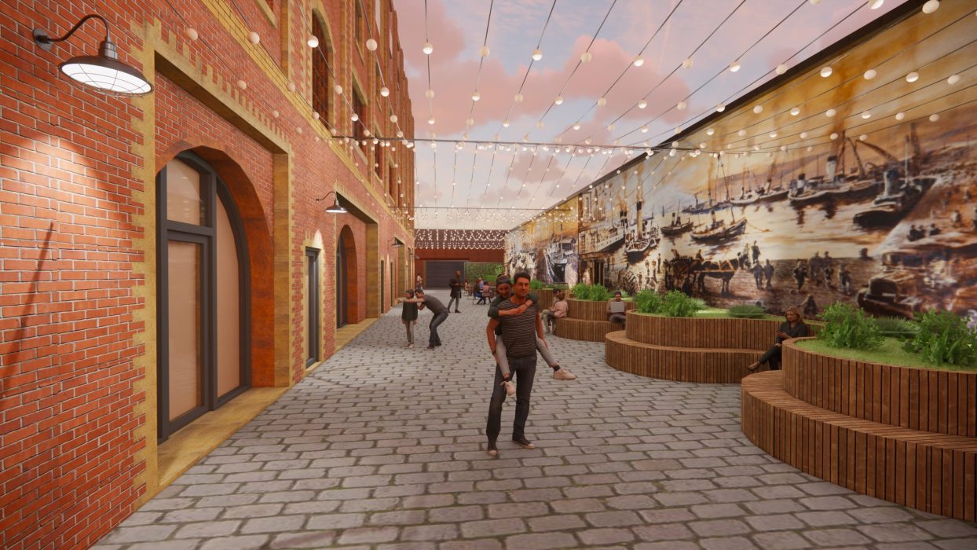
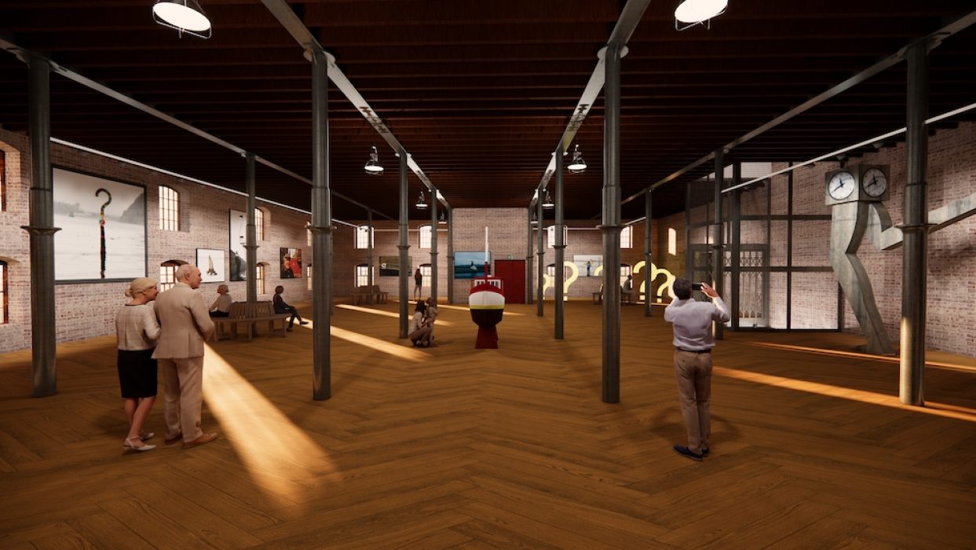
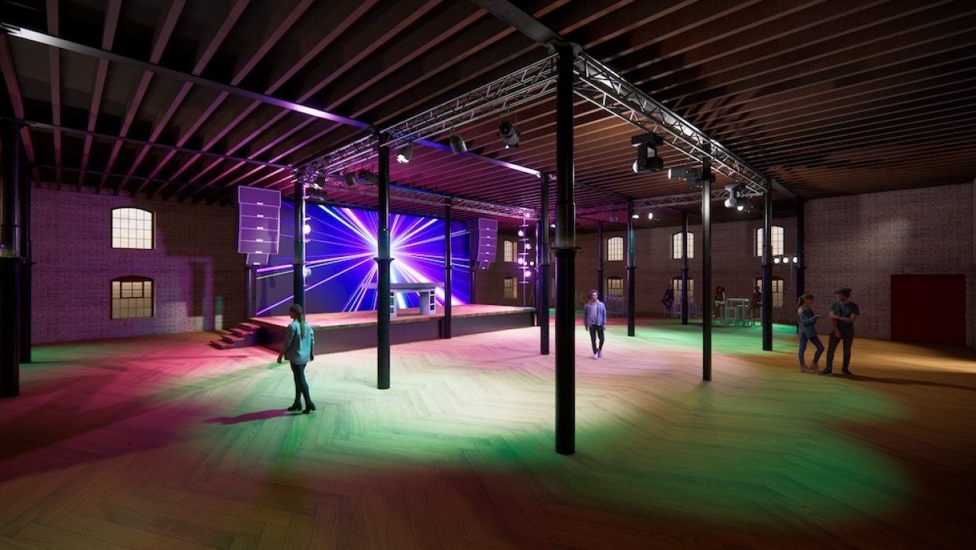
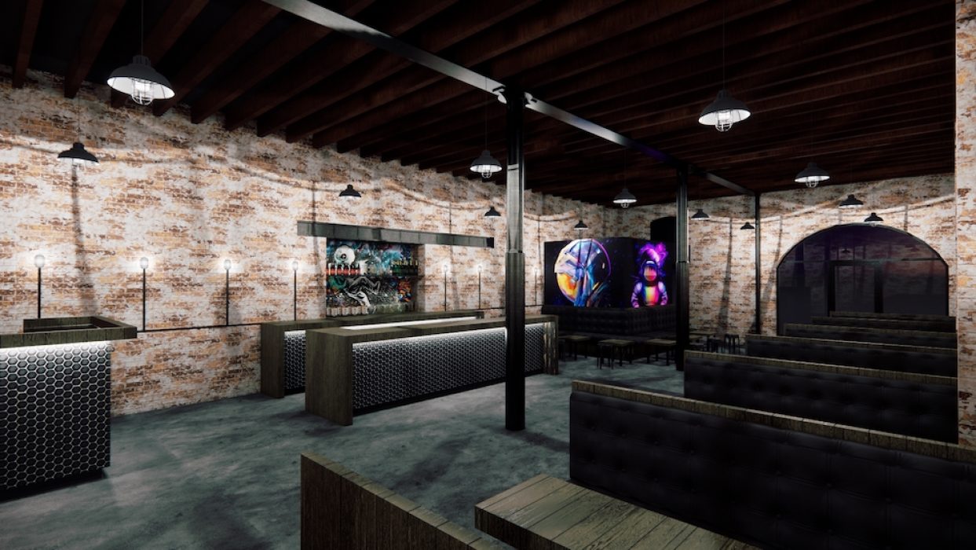
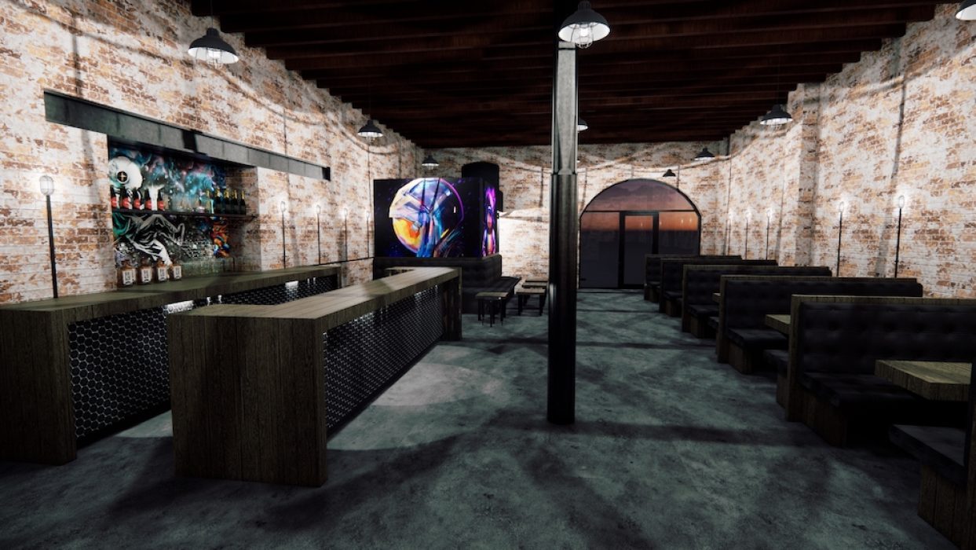
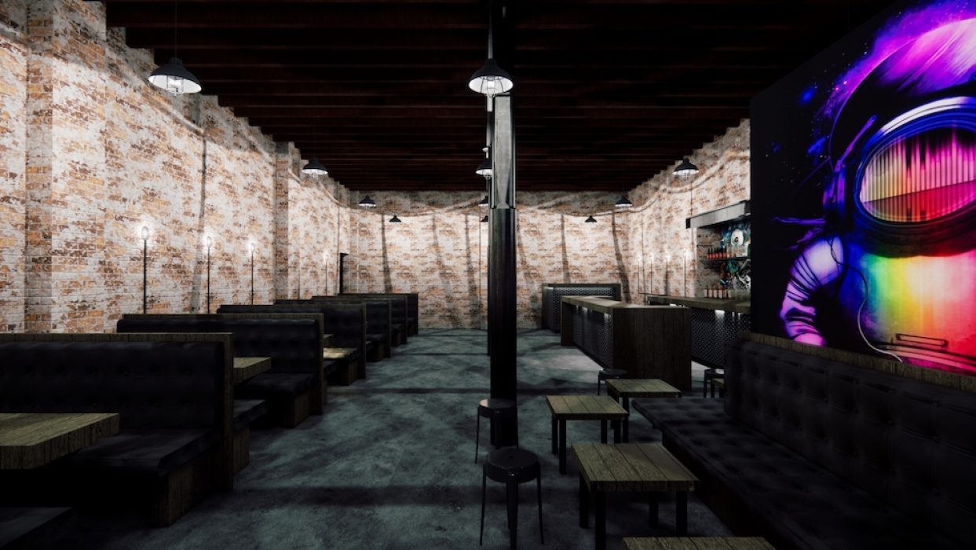
Existing Building
The Tobacco Warehouse is a category B listed 4-storey building located in central Greenock dating back to the late 19th century. In keeping with bond buildings of this time the building is finished with red brick and contrasting yellow brick dressings with segmental arched windows and decorative blocked eaves. Units on the ground floor of the building are occupied in various uses but the majority of the building is unused and fallen into disrepair. The building has subsequently found itself on the buildings at risk register.
Appraisal
The building as a whole is an impressive structure with vast open-plan layouts from the first floor up providing the opportunity for multiple uses. The Tobacco Warehouse is one of Greenock’s last remaining pieces of built infrastructure from its captivating and industrial history.
Client’s Brief
To explore the options to convert the building into a multi-purpose space to apply for investment to make the vital repairs and restore the building.
The Scheme
To divide each level into distinct spaces accessible through a new entrance and circulation area, created by a new contemporary glass corner. The ground floor will retain individual units, accessible directly from the street. The first floor will transform into a versatile community space, fostering connections among people with similar interests and encouraging creativity. The second floor will house an event space, hosting various events and workshops, while the third floor will feature an exhibition area, showcasing the town’s history and origins.
Externally, the lane behind the building will be open to the public, serving as a daytime hub for pop-up retailers, street food ventures and social enterprises. At night, the lane will transform into an outdoor social area featuring bars and restaurants. Additionally, one of the units is envisioned as a techno room/bar, incorporating modern design elements while preserving the industrial aesthetics of the building.



