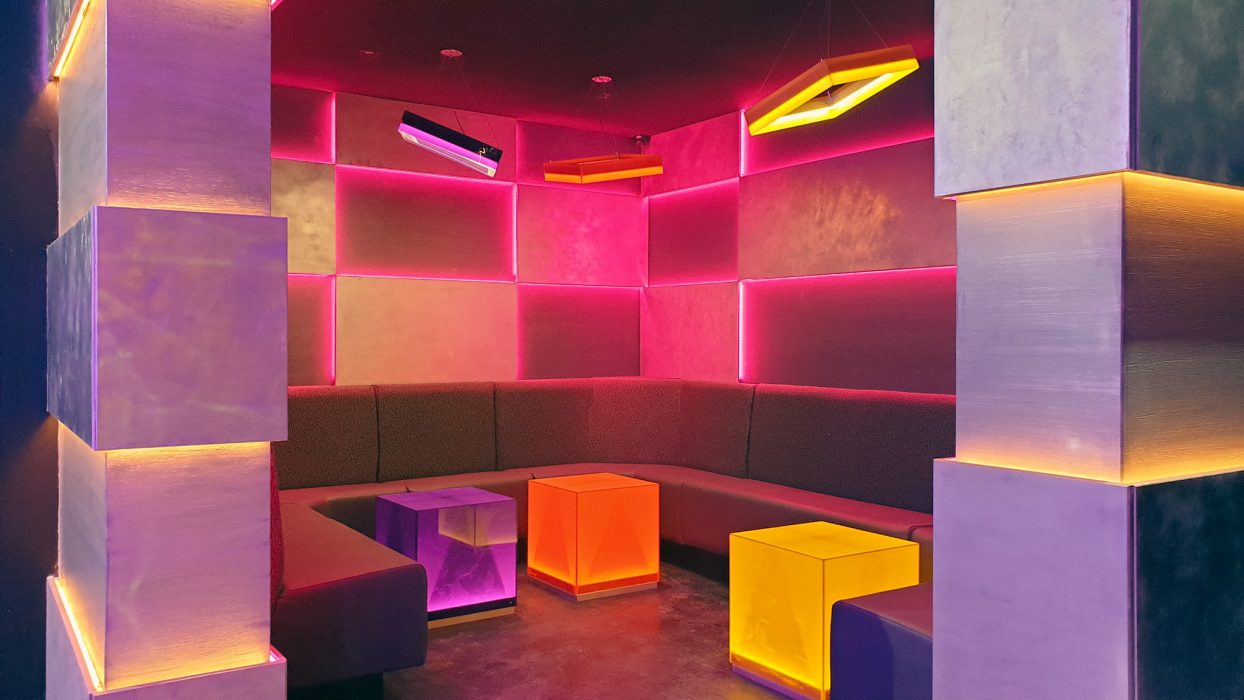
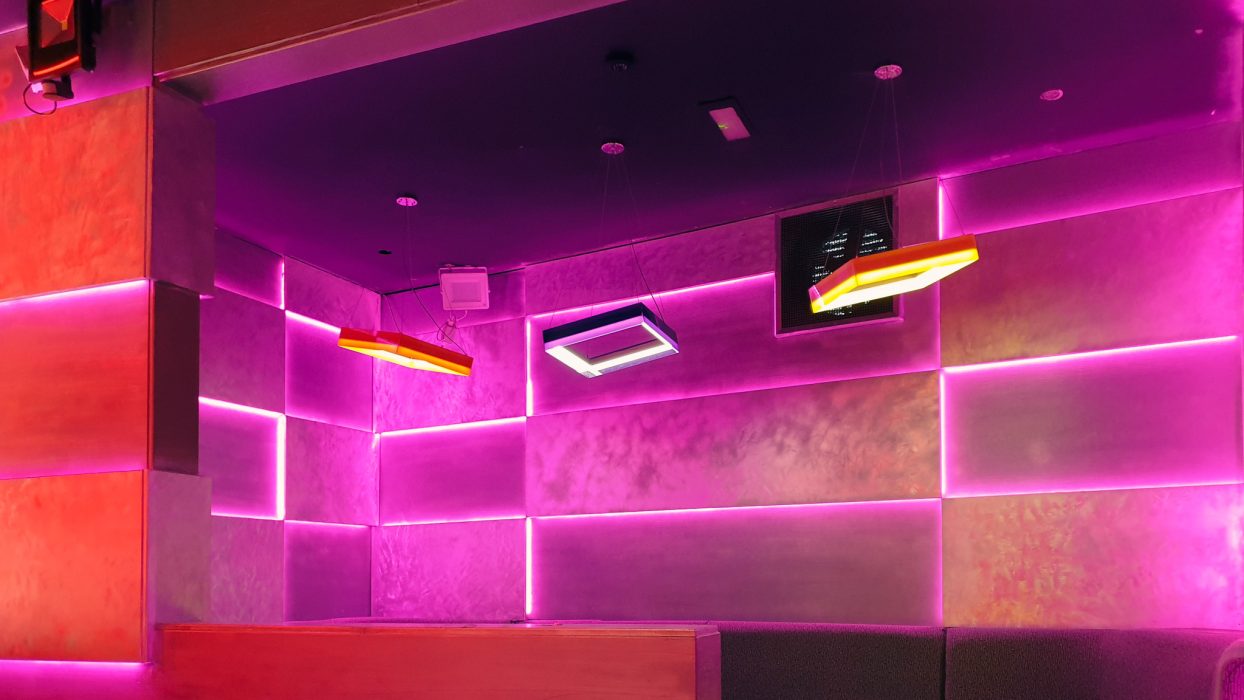
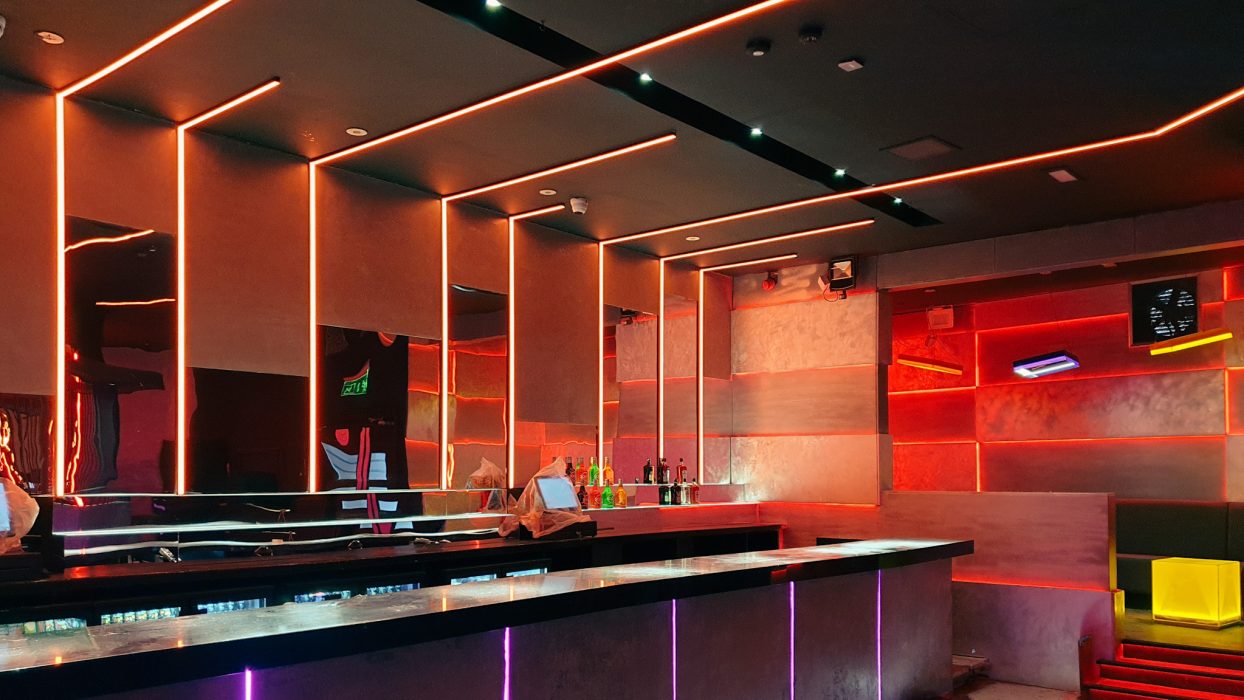
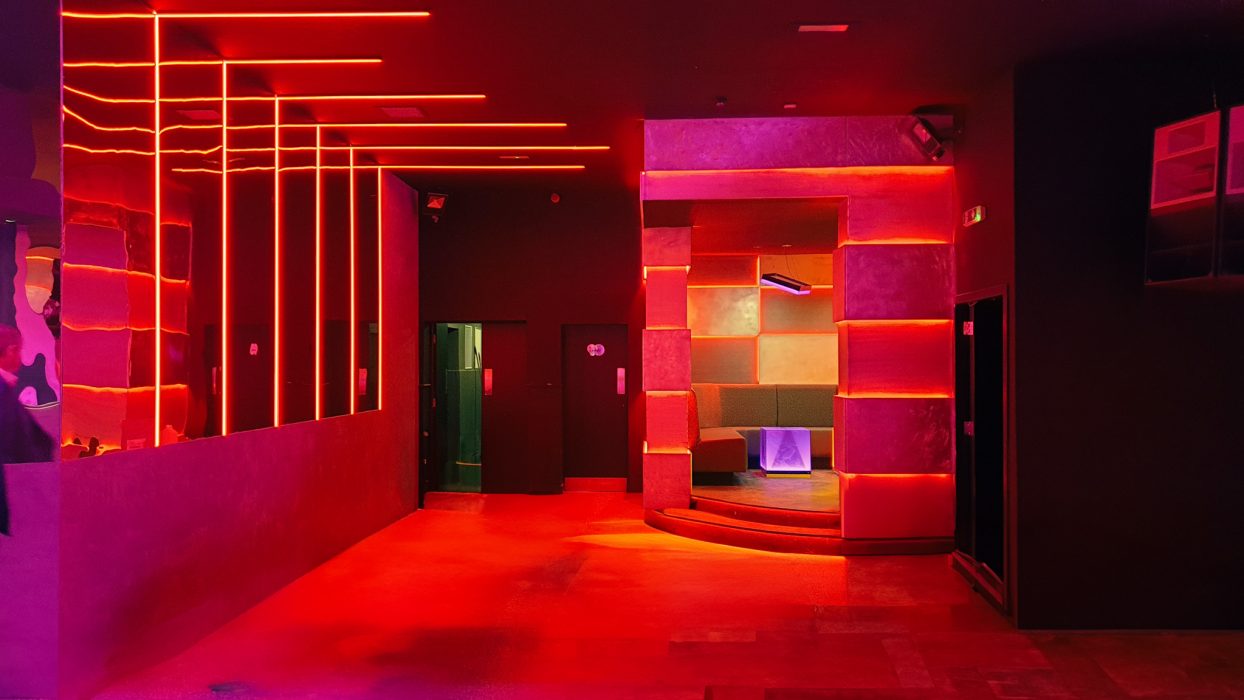
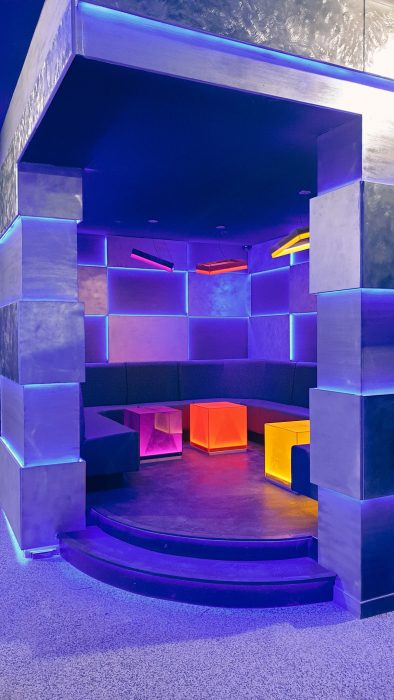
Existing Building
The nightclub is located on the ground floor of a two-storey building. The nightclub includes three rooms each with its décor which reflects the music genres played in each.
Appraisal
The largest room of the three was dated and in need of a full refurbishment. General wear and tear of seating and fixed features was apparent and the booths felt disconnected from the dance floor.
Client’s Brief
To completely refurbish the room and remove the stage, fixed seating and shelving. The partition dividing the lady’s toilet was to be removed and the toilet reduced in size to create space for a new ‘box’ seating booth. The main objective was to create a visually appealing and immersive space which included new VIP booths.
The Scheme
The concept of a ‘box’ seating booth was central to the design, as per the client’s request, and this theme permeates the entire room. The space features clean lines and strip lighting that seamlessly extends from the walls to the ceiling, creating an illusion of spaciousness. Visually striking booths offer VIP guests a private enclave while keeping them connected to the dance floor. The textured walls and booth panels were skillfully painted by local artist Jim Strachan, enhancing the room’s aesthetics. The lighting, designed by Lights2, enriches the sensory experience and includes programmed LED strip lighting which displays and array of colours and dynamic effects which synchronise harmoniously with the music.



