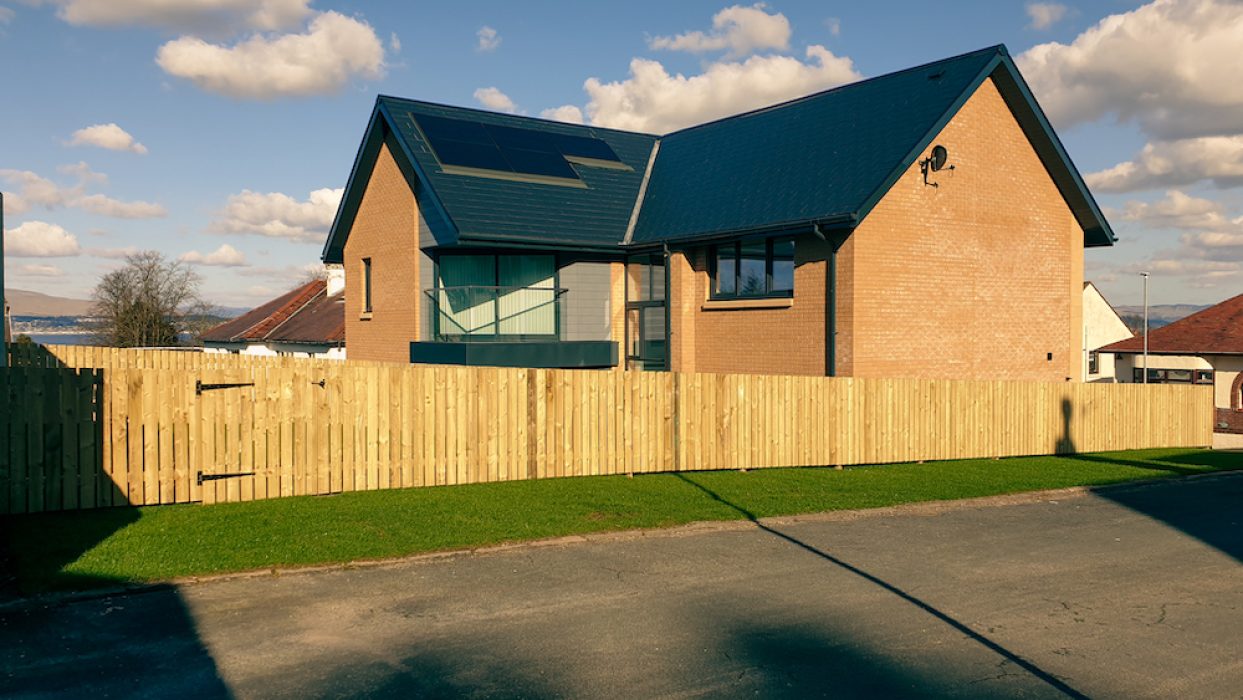
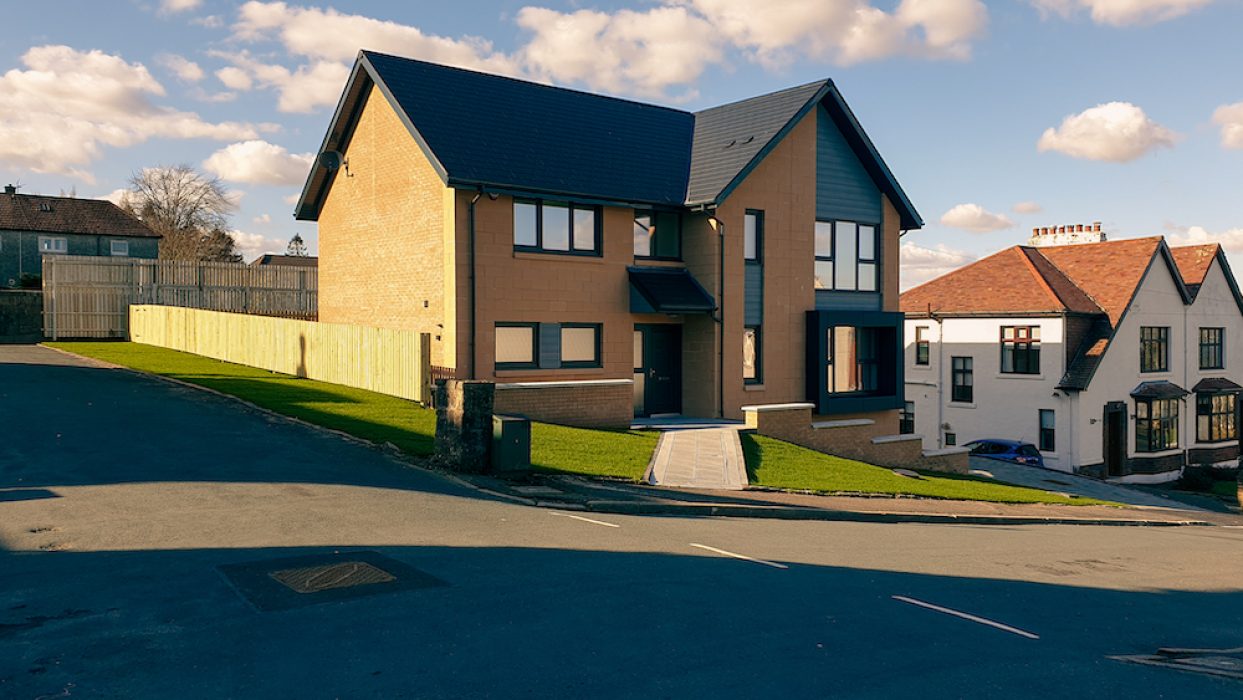
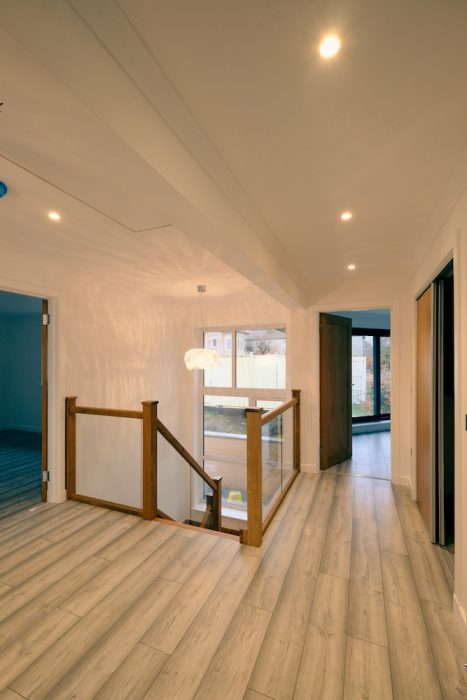
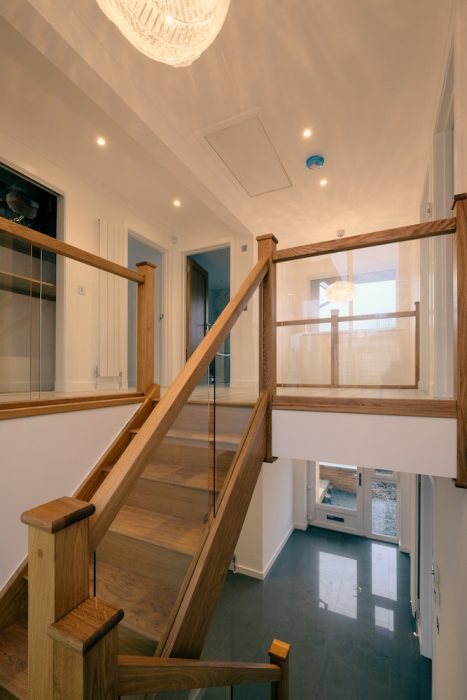
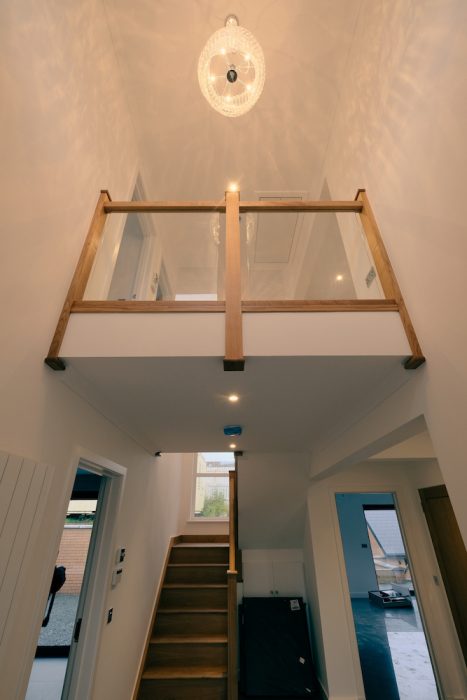
Appraisal
A vacant plot located in Greenock’s West End benefited from planning permission granted for a single detached dwellinghouse.
Client’s Brief
To build a two-storey family home complete with open plan kitchen and dining space with direct access to the garden, 4 bedrooms, hot tub room and detached garage.
The Scheme
The dwelling house is thoughtfully designed and sits respectfully within the existing residential side street. The surrounding traditional building materials are incorporated in the use of stone and brick with modern elements, such as an aluminium box frame around the living room window and the master bedroom balcony. To adapt to the sloped terrain the retaining walls envelop the south and west corners of the dwelling forming a walled garden that not only enhances privacy but also integrates elegantly with the neighbouring properties.



