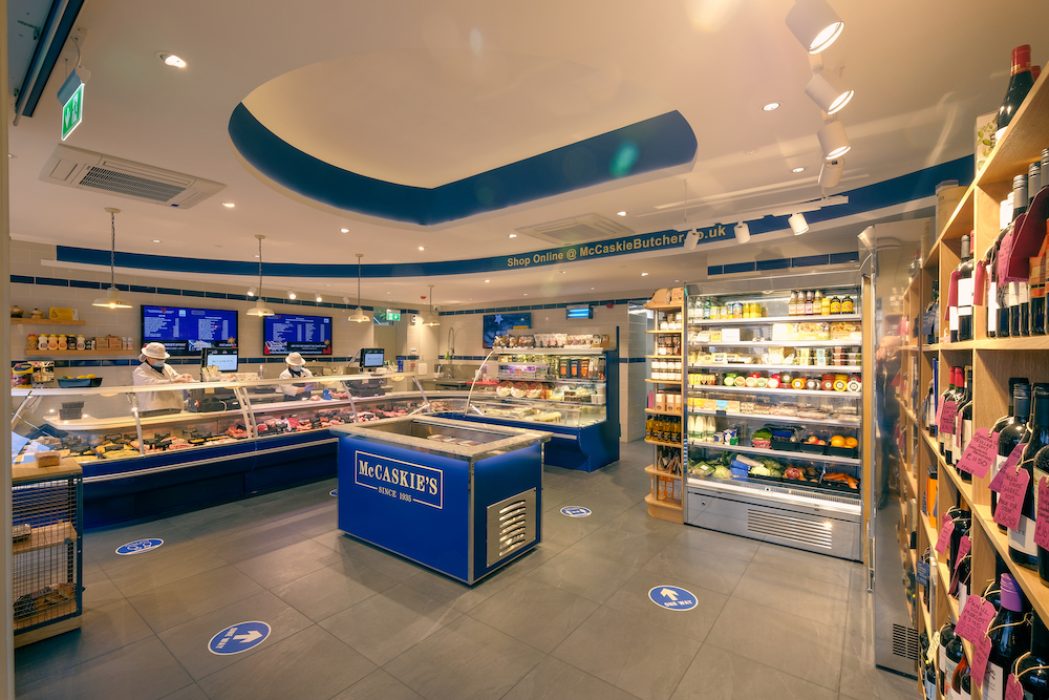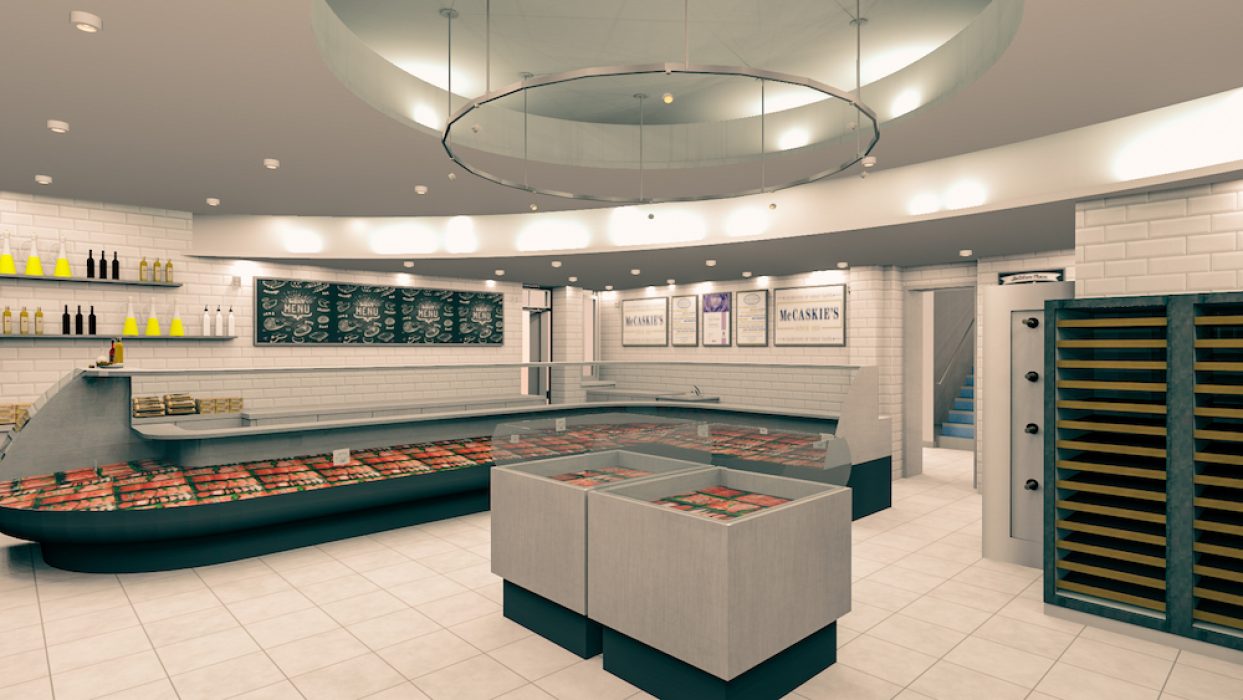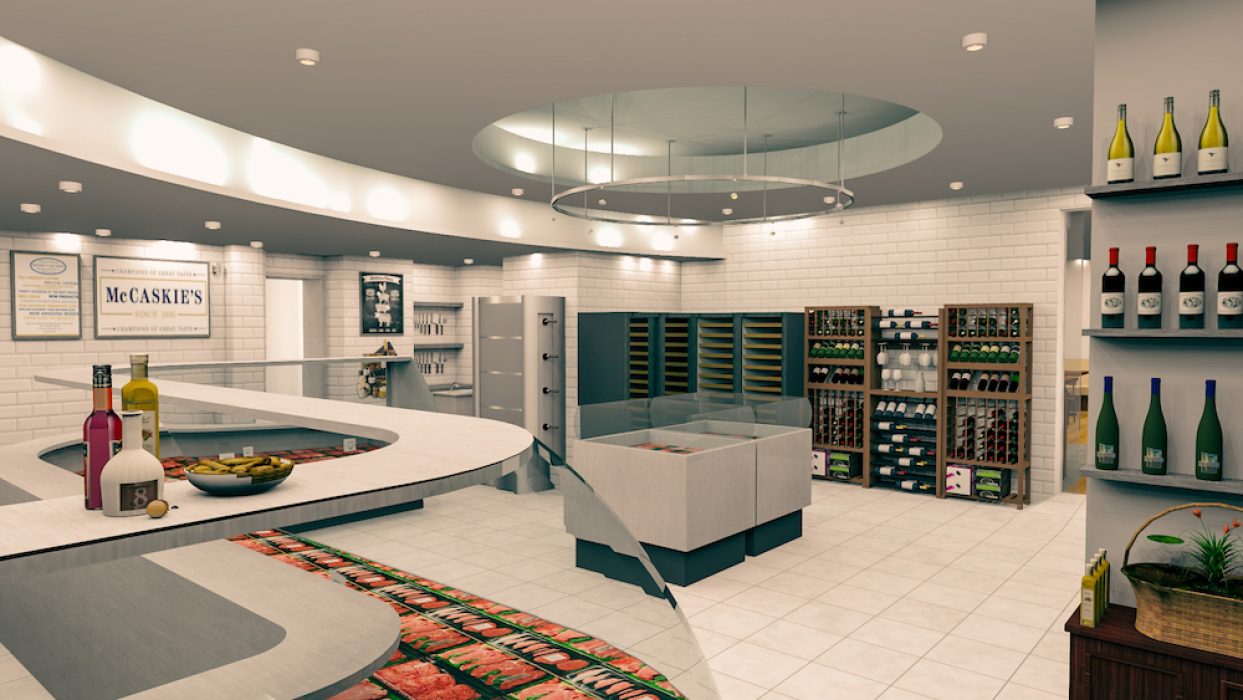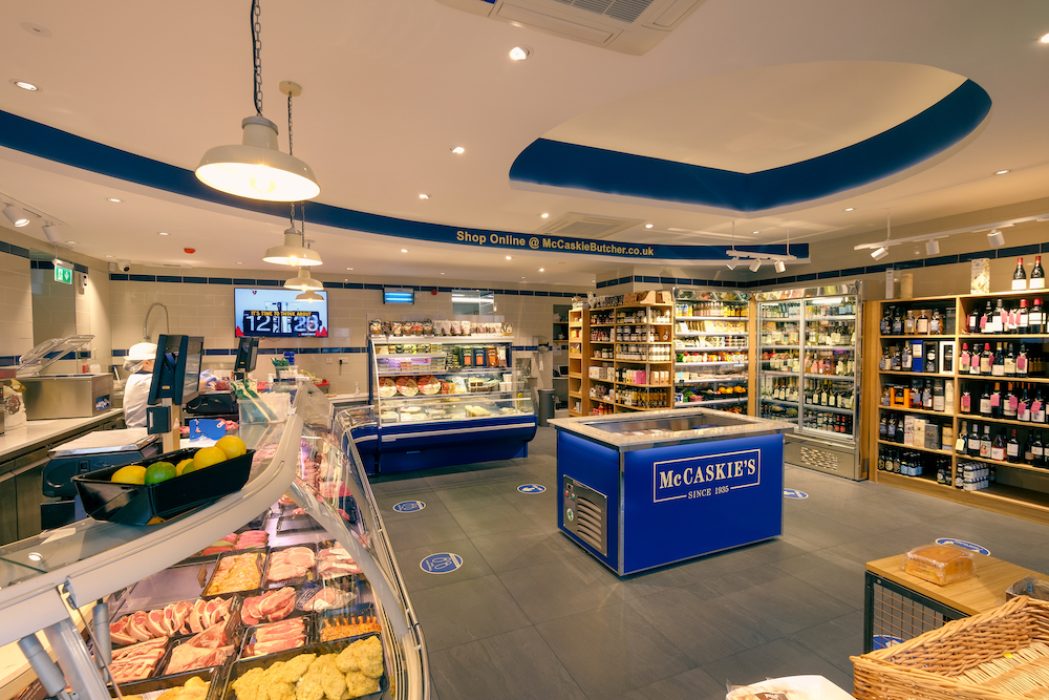



Existing Building
A high-profile shop and delicatessen on the ground floor of a traditionally constructed sandstone mixed use building on Wemyss Bay’s main street.
Appraisal
The ground floor comprised a cafe and adjacent shop units. The units were cramped with limited display space and an inefficient layout compromising retail sales and storage.
Client’s Brief
To transform the shop layout by removing structure and creating an inviting open plan layout which better accommodates queueing, display, storage and serving. The existing entrance is to be reconfigured and better links formed between the shop and cafe, all whilst minimising the effect on the existing structure and working within a restricted timescale.
The Scheme
The removal of intermediate walling and rationalisation of display and serving counters were carried out to achieve a modern spacious shop interior with a logical sequence of browsing and buying. Purpose designed lighting with a special colour temperature to best show off the product coupled with specially manufactured displays result in a unique interior tailored to its use.



