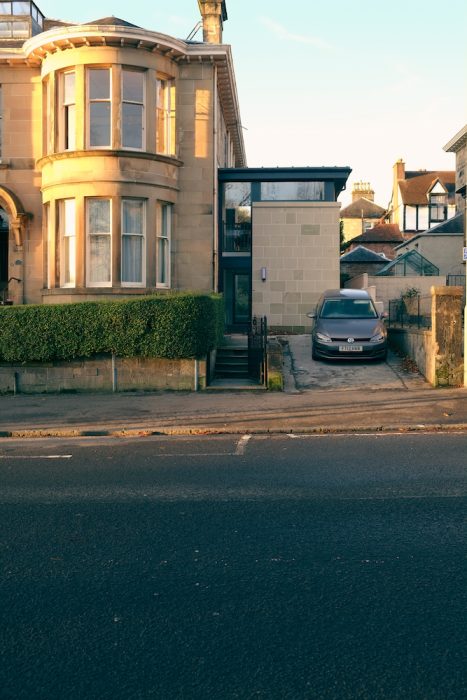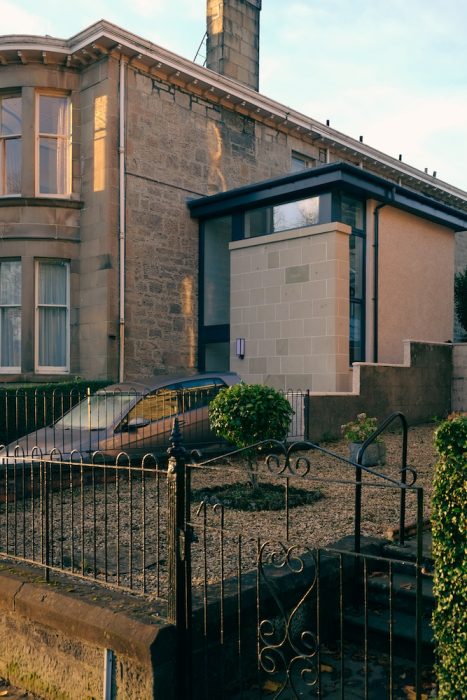

Existing house
The existing house, originally built c.1890, is located in Greenock’s Conservation Area. The traditional semi-detached property has been converted into a lower and upper conversion.
Appraisal
Access to the upper conversion via an external staircase and porch, which was deteriorating, was unsuitable for our client’s needs.
Client’s Brief
Remove the existing access stair, porch and adjacent garage to create space for a side extension to house an internal staircase and formalise the entrance to the property on the ground floor.
The Scheme
The contemporary side extension enhances the existing dwelling by incorporating top-quality traditional materials. Strip glazing discreetly separates the extension from the side of the property and is thoughtfully set back from the traditional front facade. The internal staircase has enabled our client to add a stair lift for convenient access to the upper floor.



