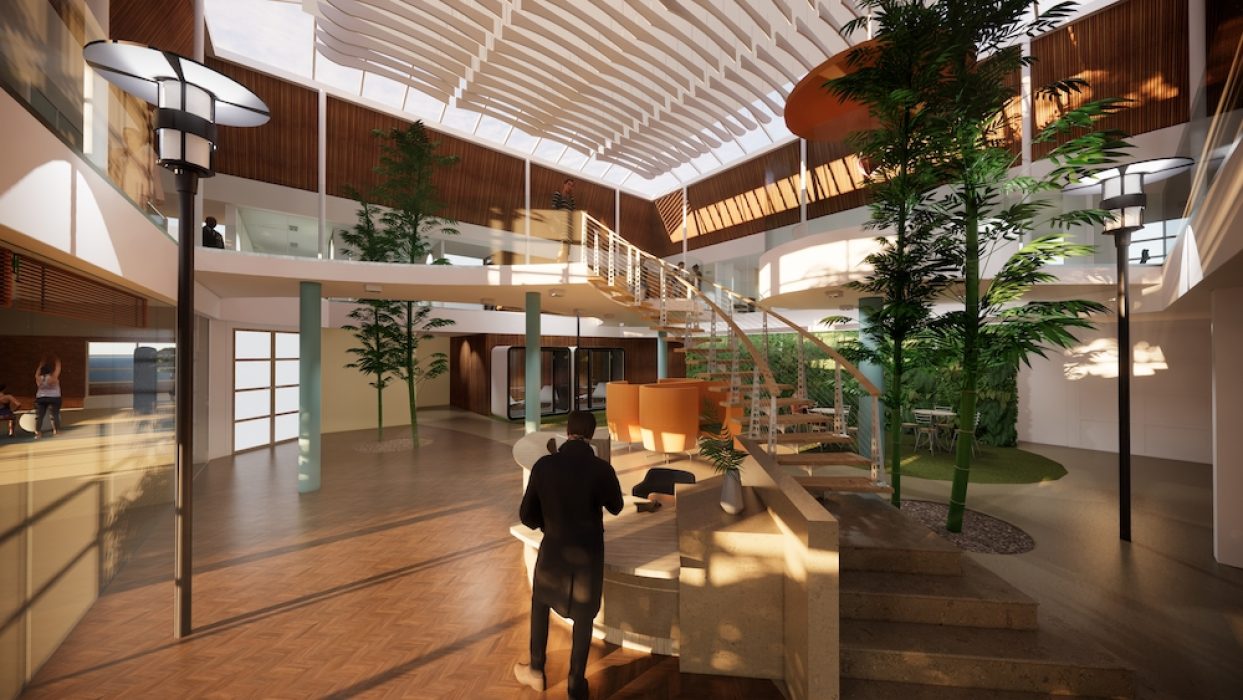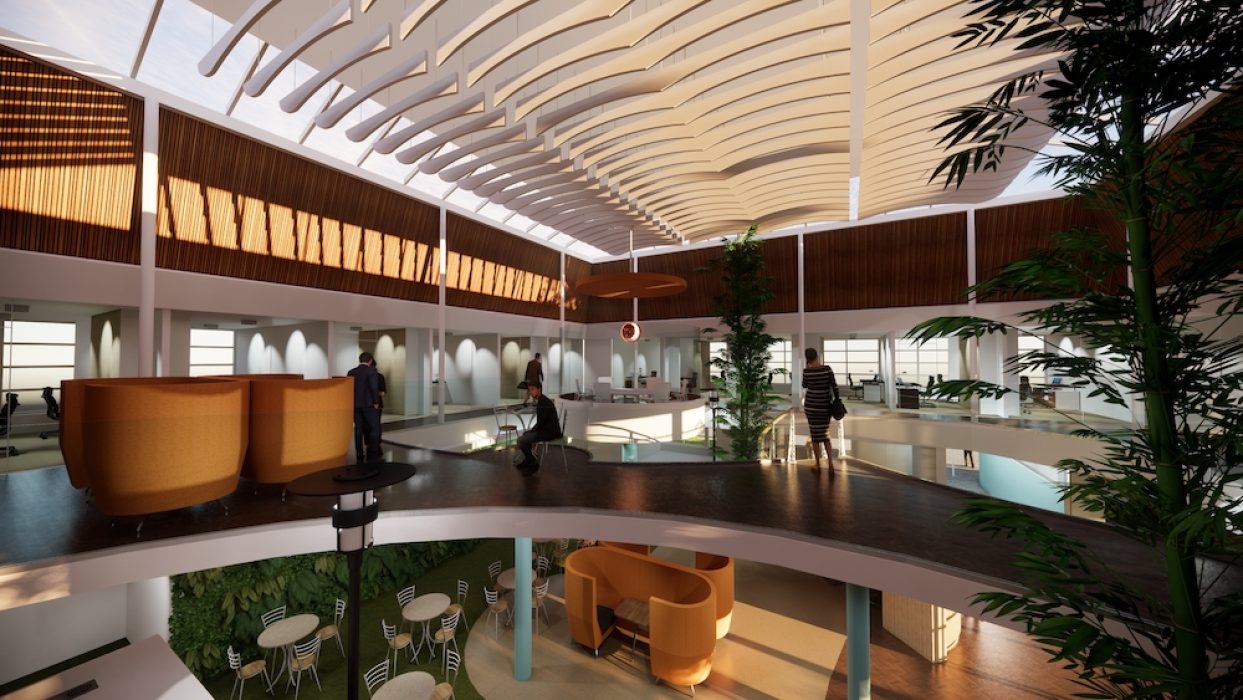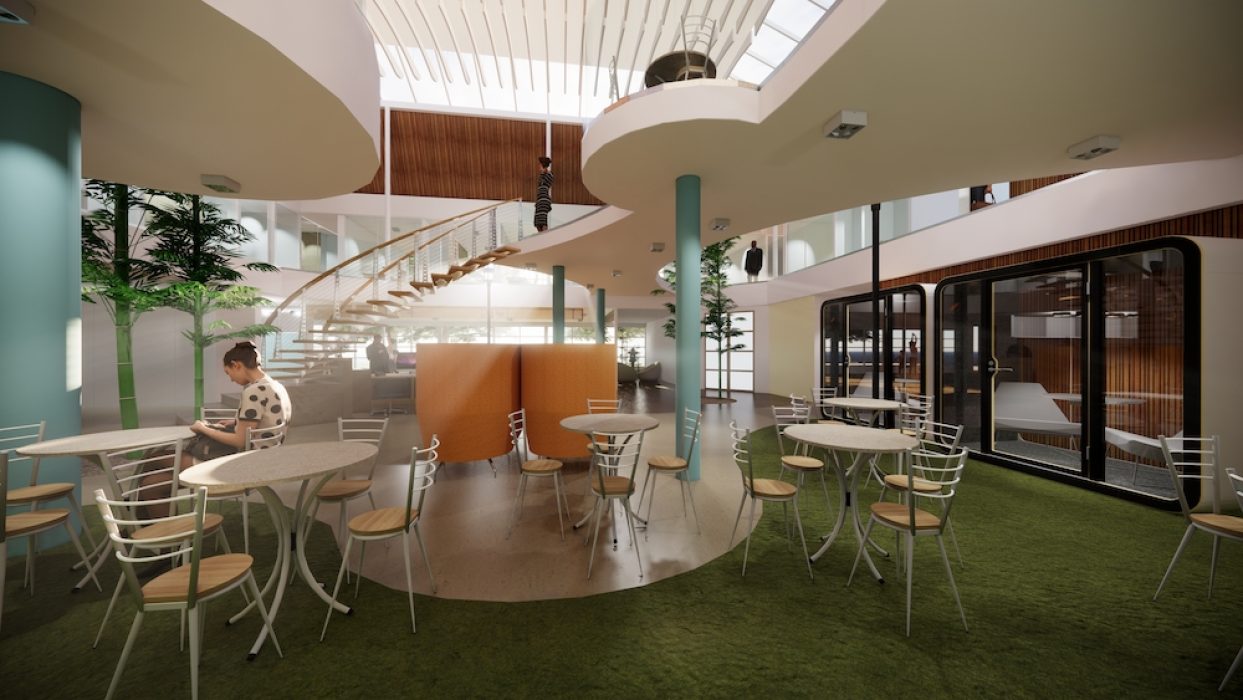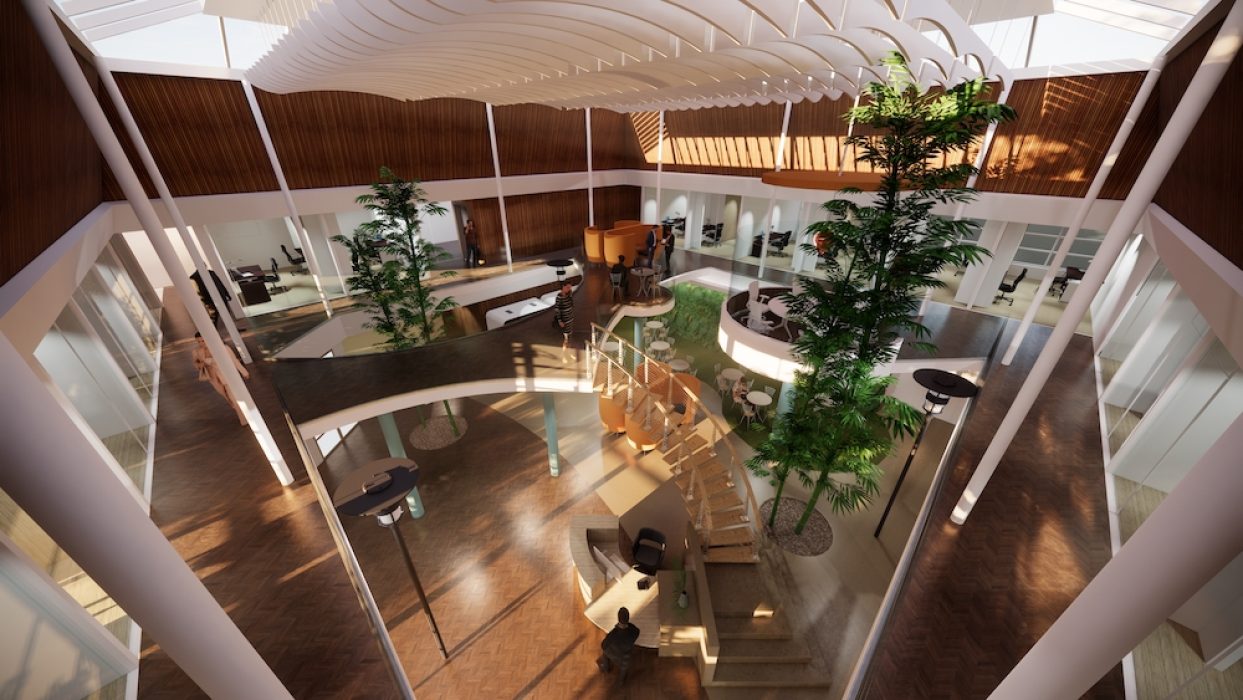



Existing Building
A two storey office block incorporating a central 2-storey roof lit atrium.
Appraisal
The central atrium space was underused and suffered from acoustic privacy issues and poor circulation layout and reception. Individual offices were inflexible and had limited visual contact with the main space. The building’s facilities didn’t respond well to modern working patterns and the expectations of tenants.
Client’s Brief
To transform the building into a modern, vibrant space capable of providing the flexibility required of modern working patterns. To enhance the environmental aspects of the building and to build in the means of accommodating different tenure patterns to satisfy constantly changing working patterns.
The Scheme
A complete revamp of the space to give a colourful, lively heart to the building incorporating enhanced circulation and informal working spaces. Improvements in facilities, lighting and the environment incorporating careful acoustic management and biophilic design. The improvement of office spaces to heighten the sense of openness.



