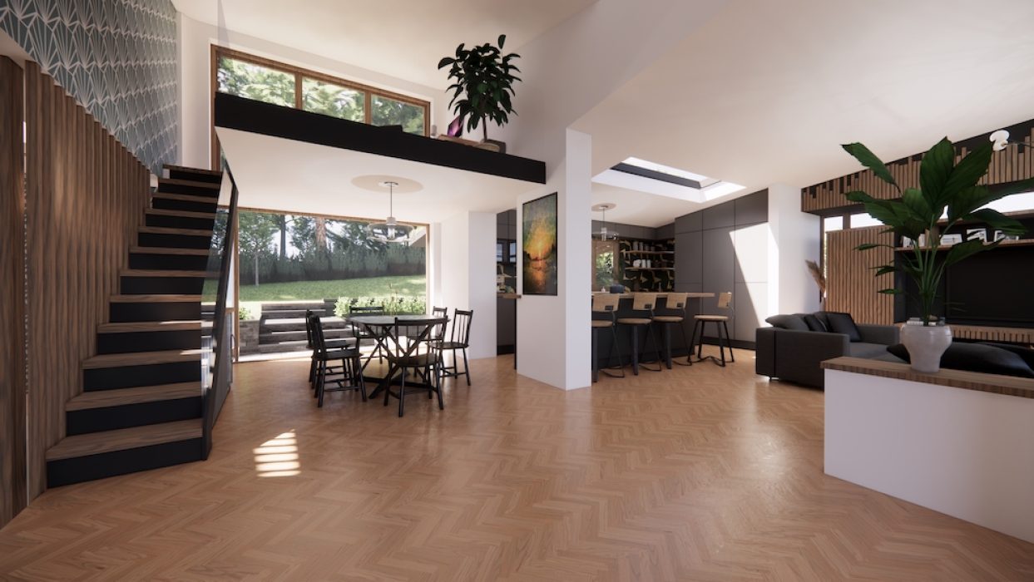
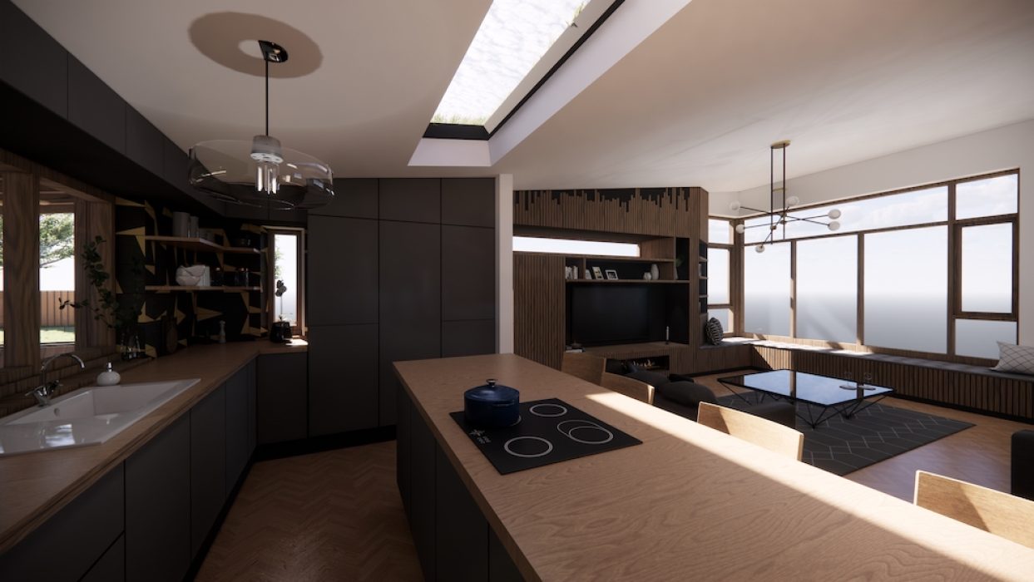
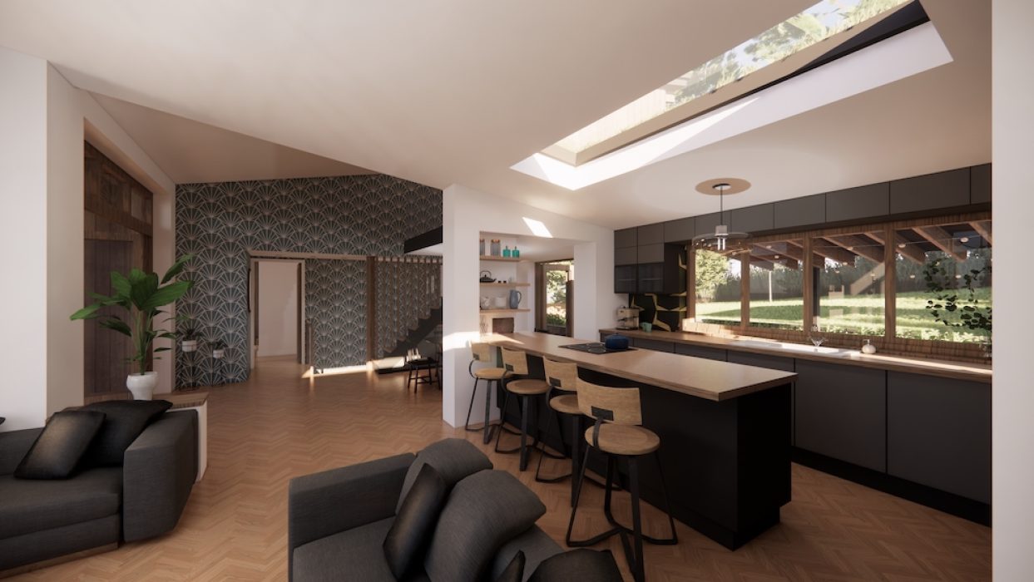
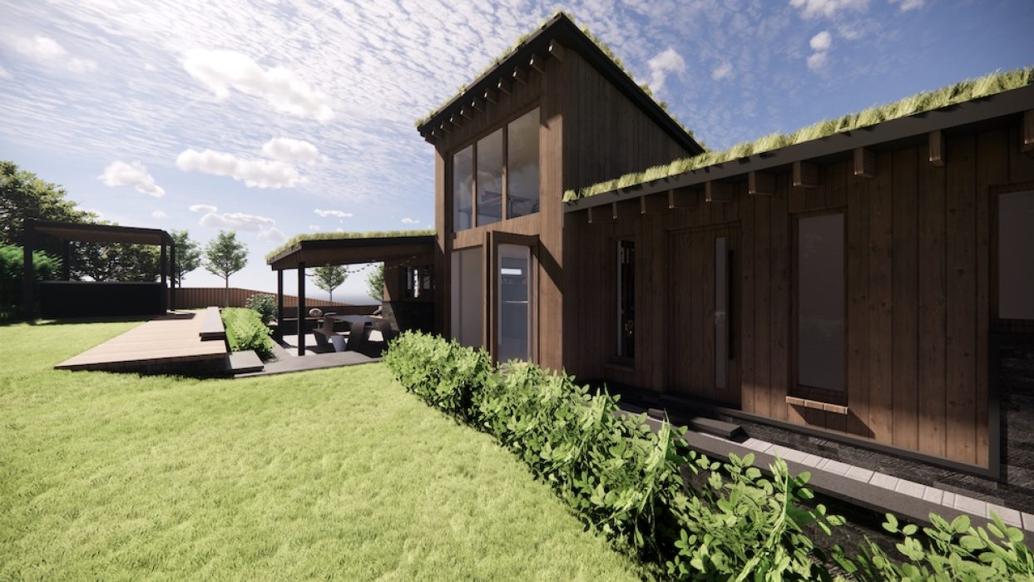
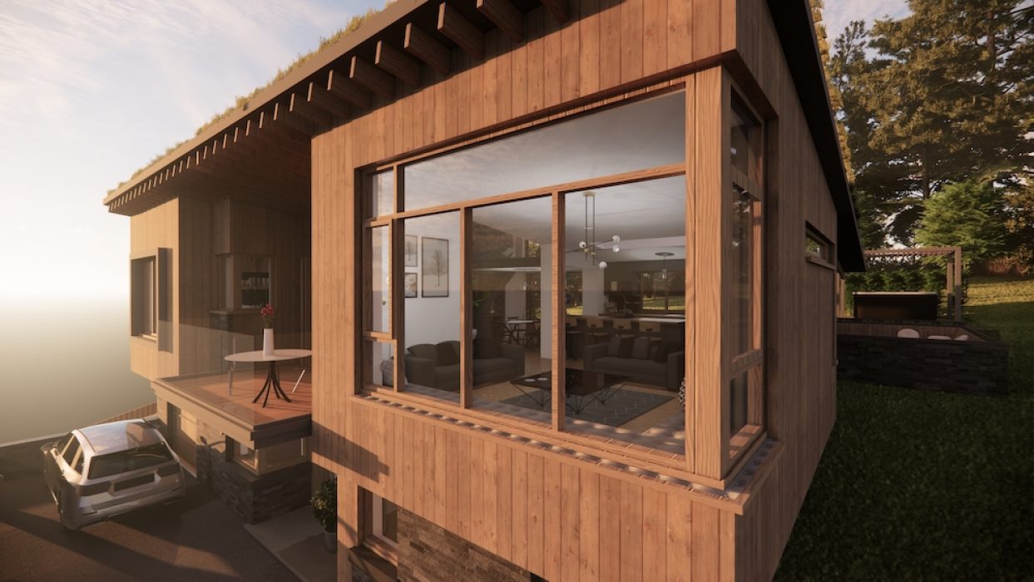
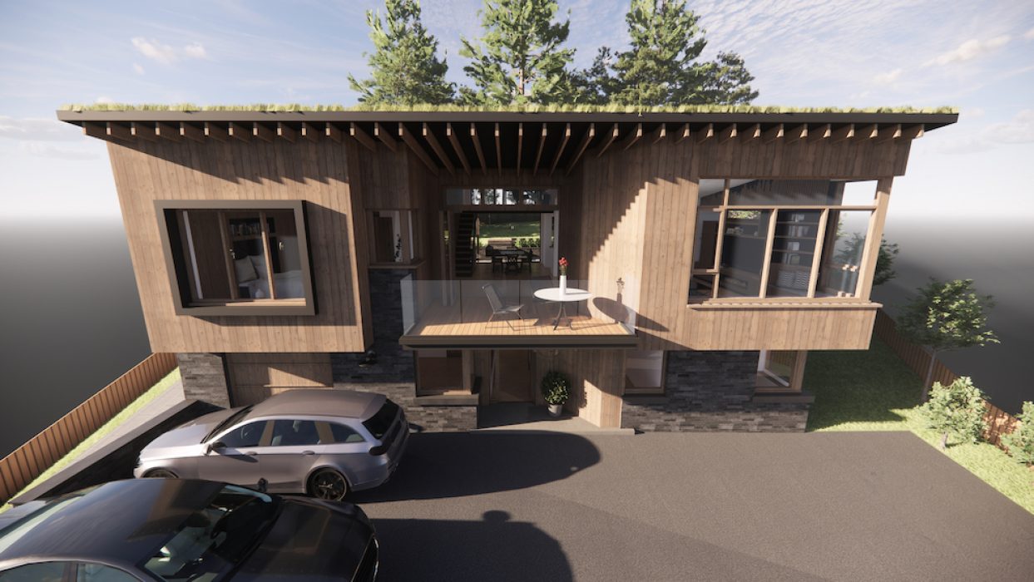
Appraisal
6 no. self-build housing plots in a woodland site in Gourock offering panoramic views over the River Clyde and beyond.
Client’s Brief
Our client selected a central plot at the high level of the site to build a family home with a focus on open and eco living. A mood board presented by the client included precedents with vaulted ceilings, galleries, large areas of glass and a fluidity between indoor and outdoor spaces.
The Scheme
Tucked away on the high side of this woodland plot the proposed dwellinghouse is designed to maximise the topography and orientation of the site. The entrance level is partly sculpted into the landscape and accommodates the garage, bedrooms and study/studio. An open tread staircase provides direct access to an open plan living, kitchen and dining space on the upper level complete with direct access to a balcony to the north offering panoramic views and south facing garden. The vaulted ceilings provide a canvas for vast areas of glass and space for a gallery which looks over the dining and living space. Stone, timber cladding and a sedum roof with exposed rafters give this dwelling a cabin in the wood quality in keeping its surroundings.



