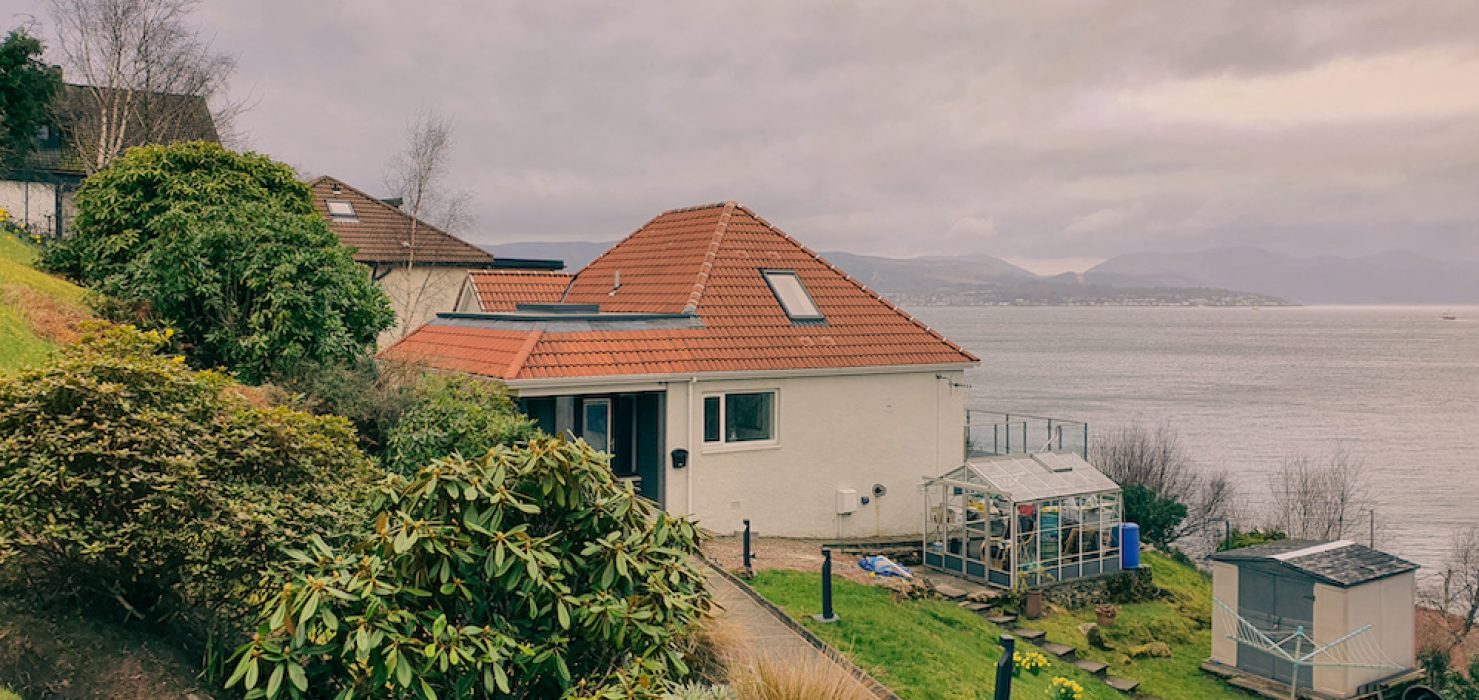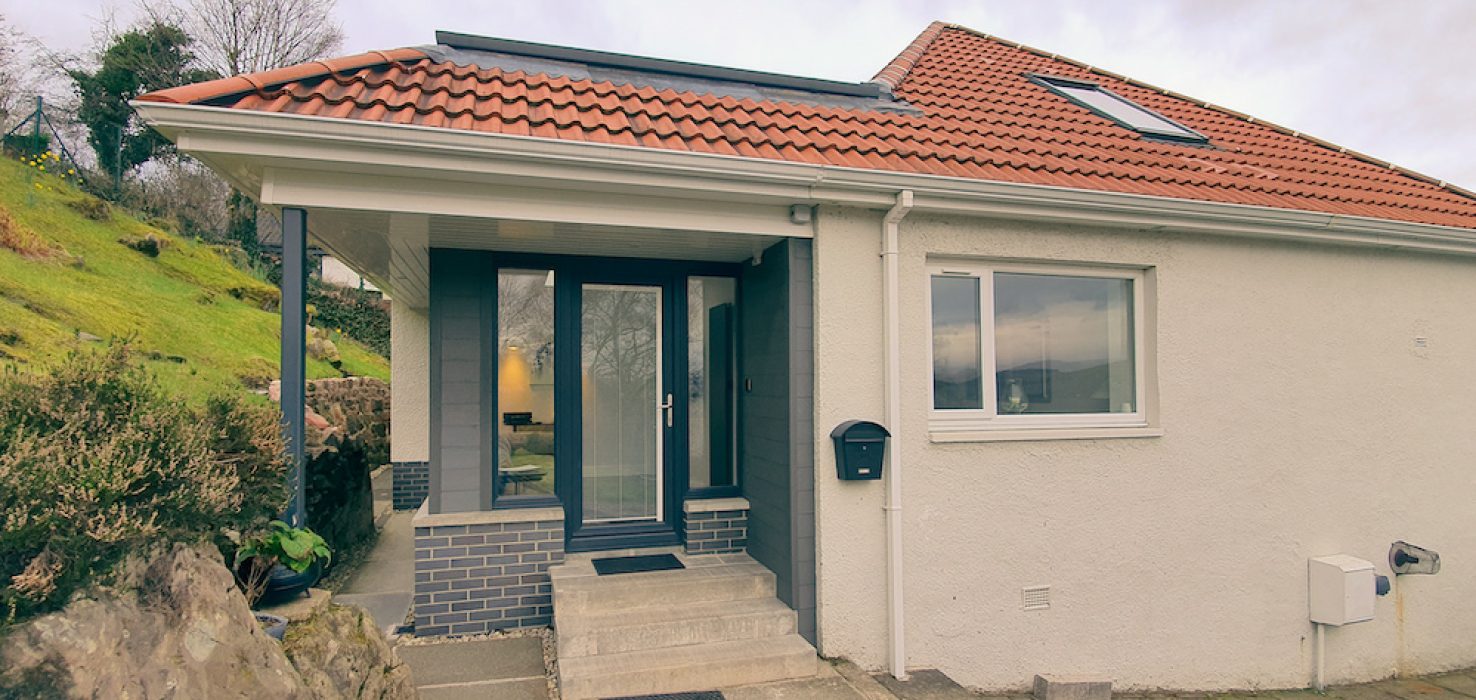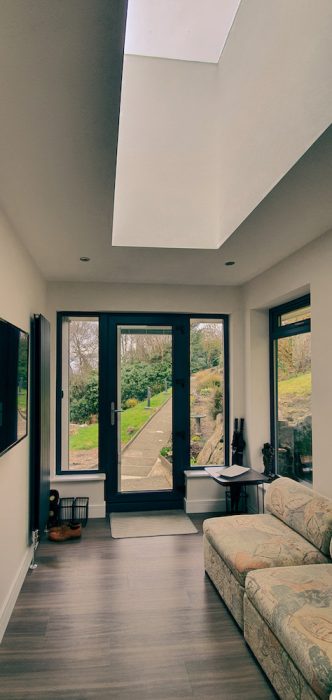


Existing Building
A modest sized bungalow with a converted loft, entrance porch and decking to the Seafront with access from the living space.
Appraisal
Access to the bungalow is very secluded, and the entrance, accessed by a footpath only, was not immediately obvious to visitors. All of the rooms required attention and the layout was very divided in such a way that the views could not be appreciated. A small kitchen was arranged adjacent to a small bathroom. The living space was the largest of the three rooms to the seafront.
Client’s Brief
The Client purchased this property as they were able to visualise a renovation that would provide them with a comfortable modern living space. They also wanted to take advantage of the Clyde views. The main brief was to create a much more welcoming entrance, one that was also visually inviting from the footpath, but a space that could also be used for reading. This would involve removal or renovation of the entrance porch, and extending. The Client wanted to take advantage of the view with better access and usage of the decking. The Client was also keen to maximise the amount of light, especially around the entrance area, mainly due to the proximity to a steep rock face to the rear and a desire to create a light flooded entrance,
The Scheme
We removed the existing conservatory covered entrance and re-designed this as a living entrance hall – a space to sit and read. A new bathroom was designed as part of the conservatory works, which involved breaking out areas of external bedrock to accommodate the additional space for the extension. The original bathroom space, including the removal of walls, was reallocated to a new large living room with access onto the decking. The kitchen was relocated to the opposite side of the dwelling. This works are now complete. The project has enhanced the dwelling and has allowing us to organise the rooms as a more open modern living space.



