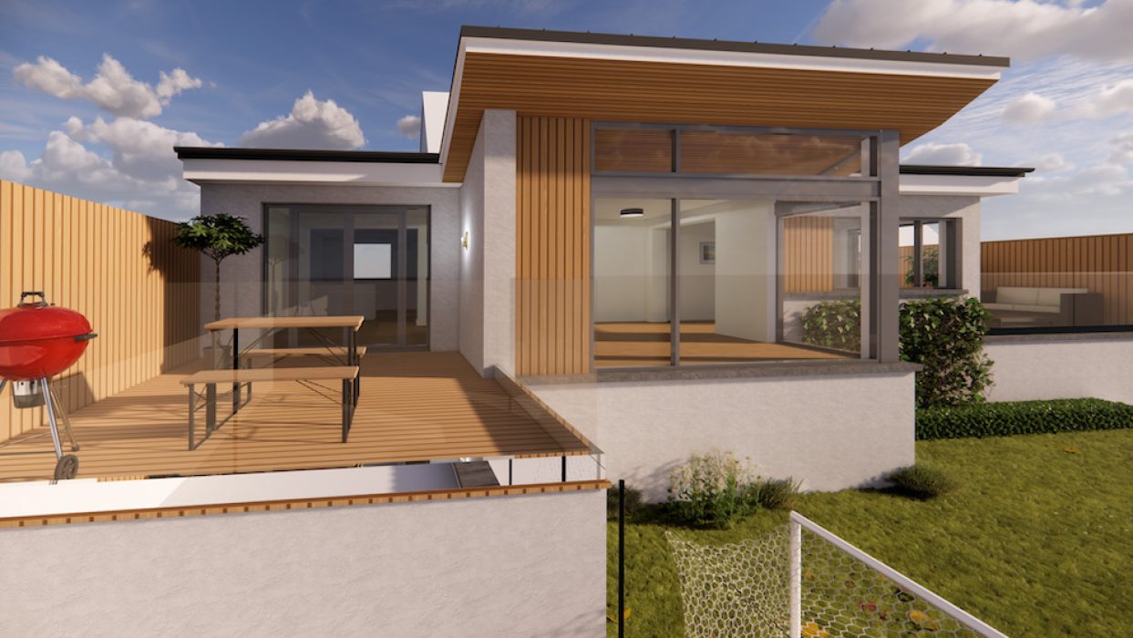
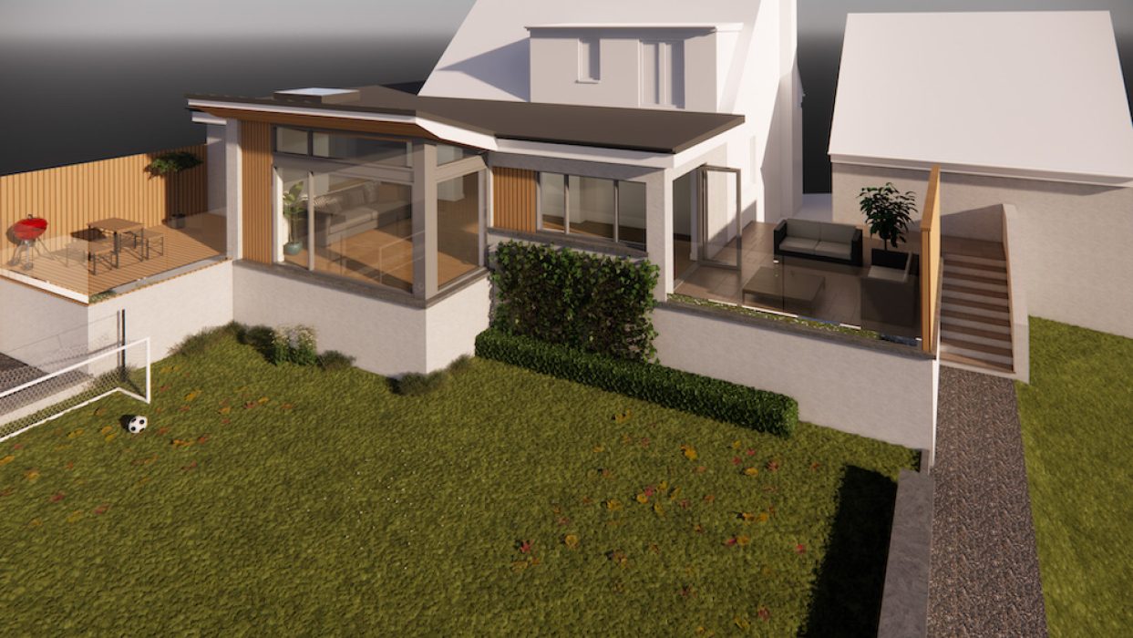
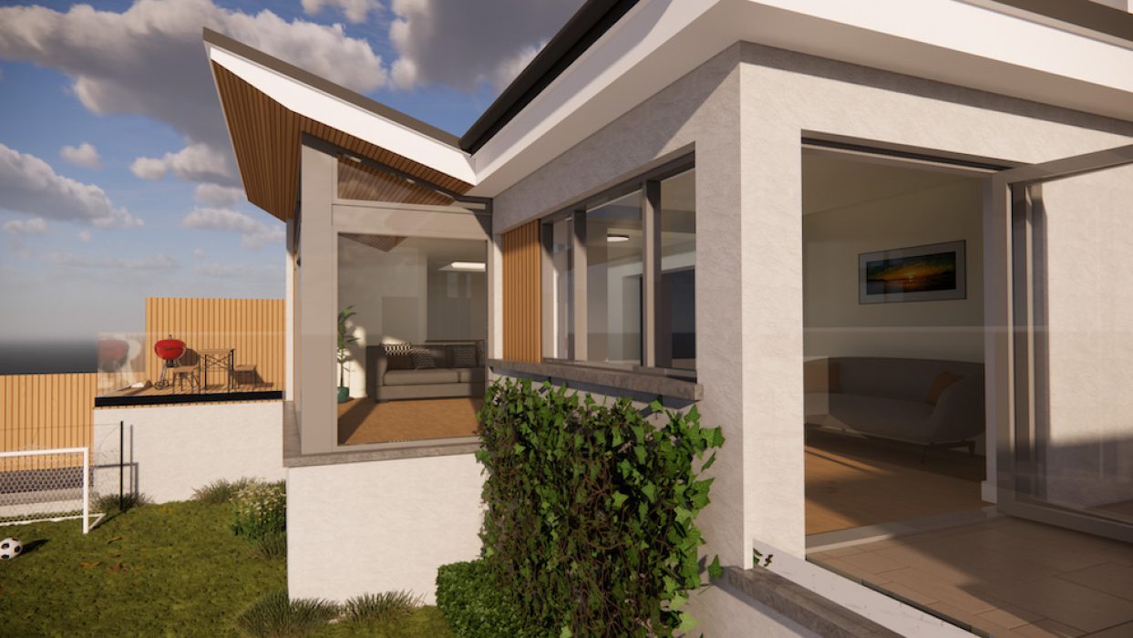
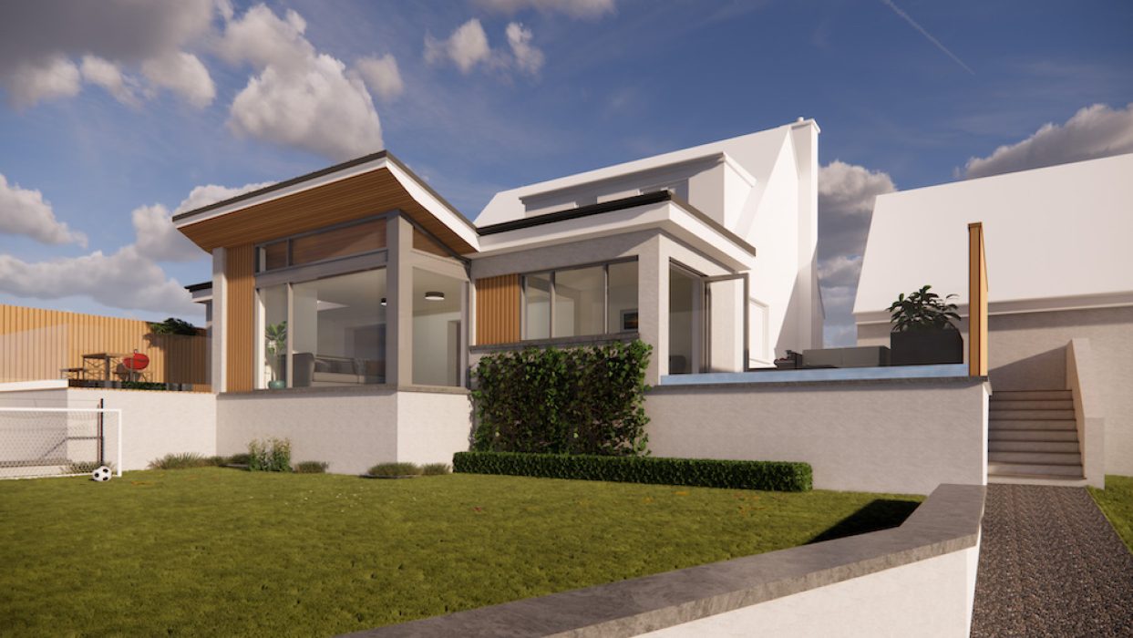
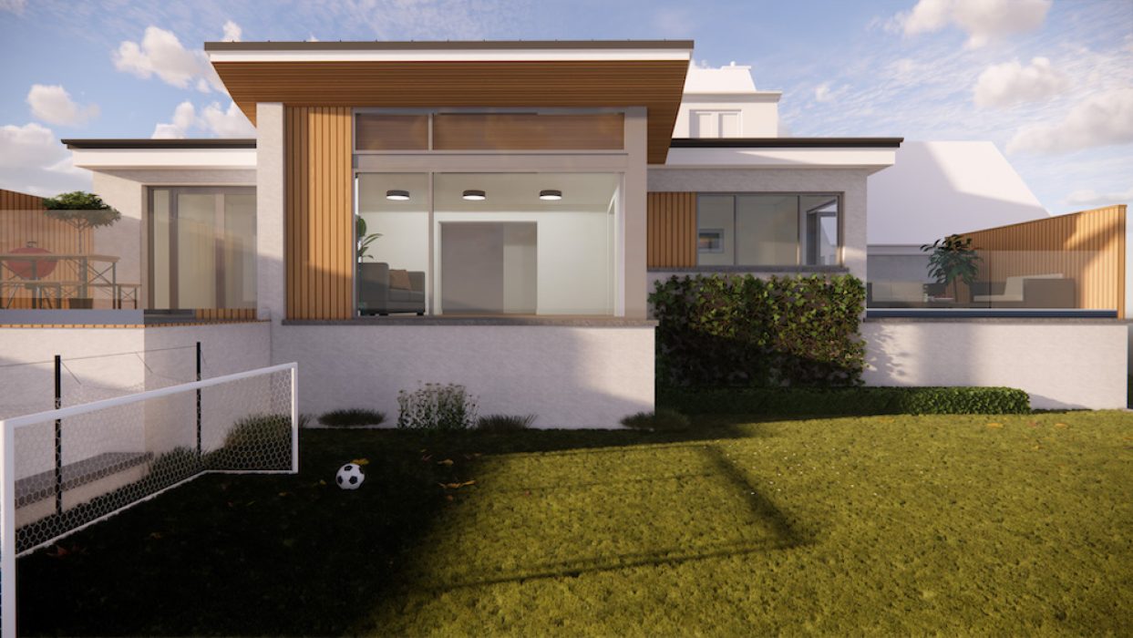
Existing house
A two storey detached villa built c.1960 on a sloping site with the rear elevation facing the River Clyde.
Appraisal
The house largely failed to take full advantage of the magnificent views from the rear. In addition, the topography of the garden reduced the usability of much of the plot.
Client’s Brief
To extend the house to form a large open-plan kitchen / dining / living space taking full advantage of the views, and to make alterations to form a more functional garden with a new patio.
The Scheme
A completely redesigned rear face for the house incorporating the open-plan space requested by our client and a raised patio. Also, a carefully landscaped garden with retaining walls to improve the garden levels and give the opportunity for meaningful use.



