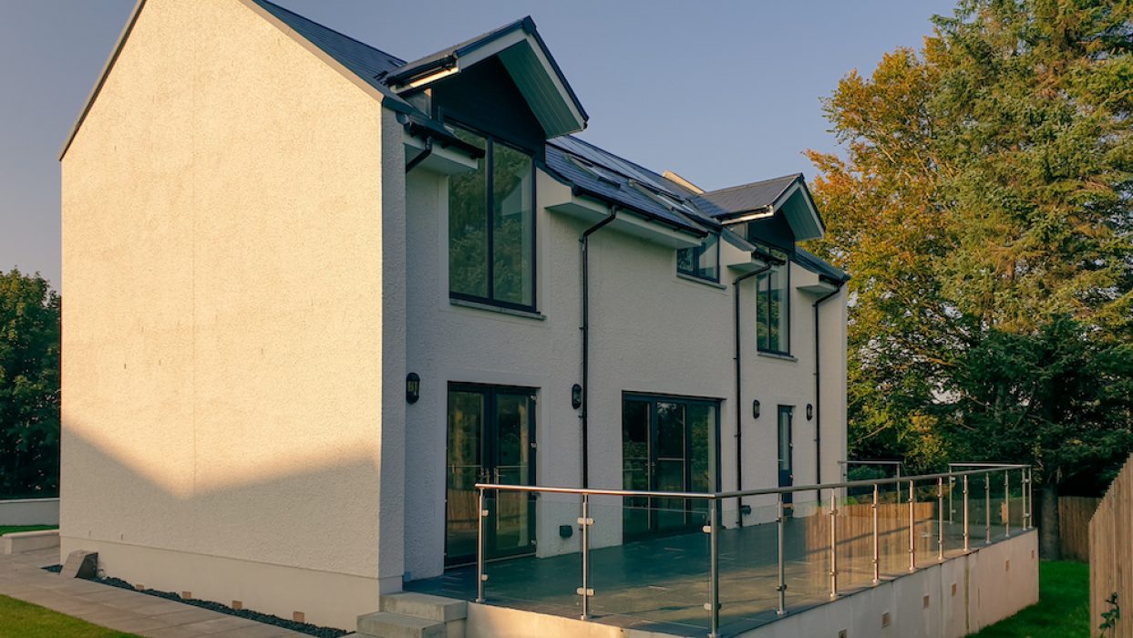
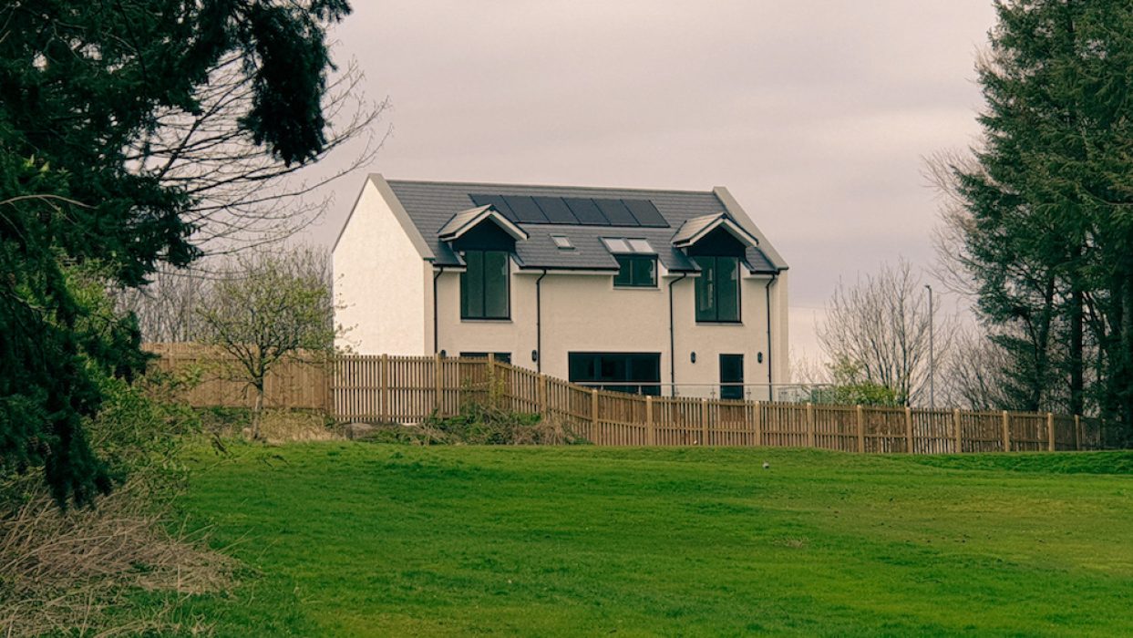
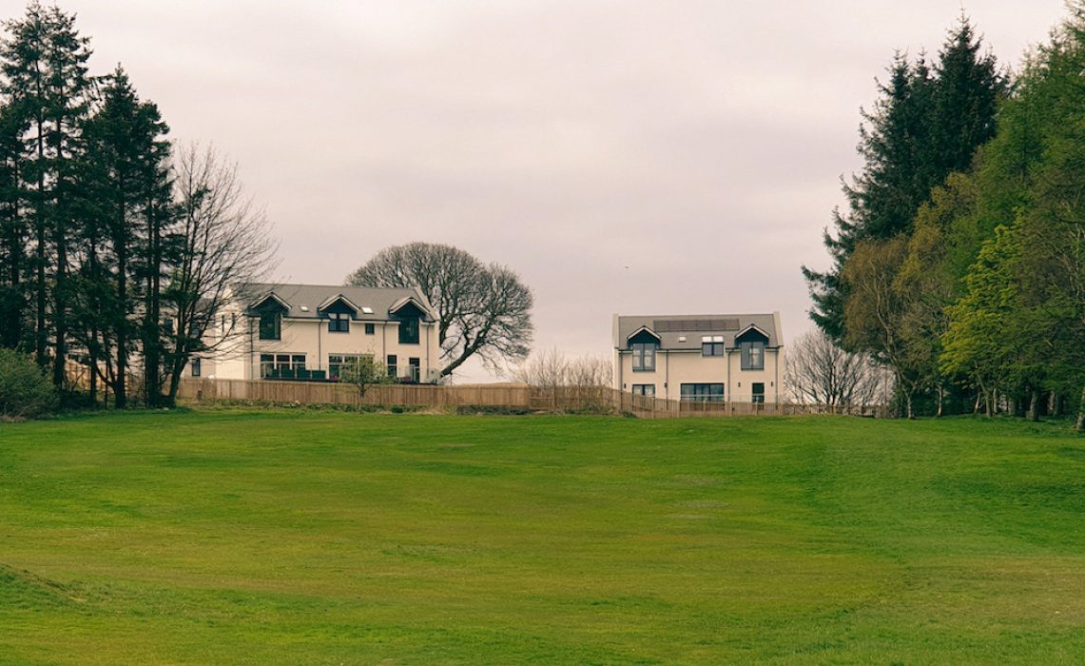
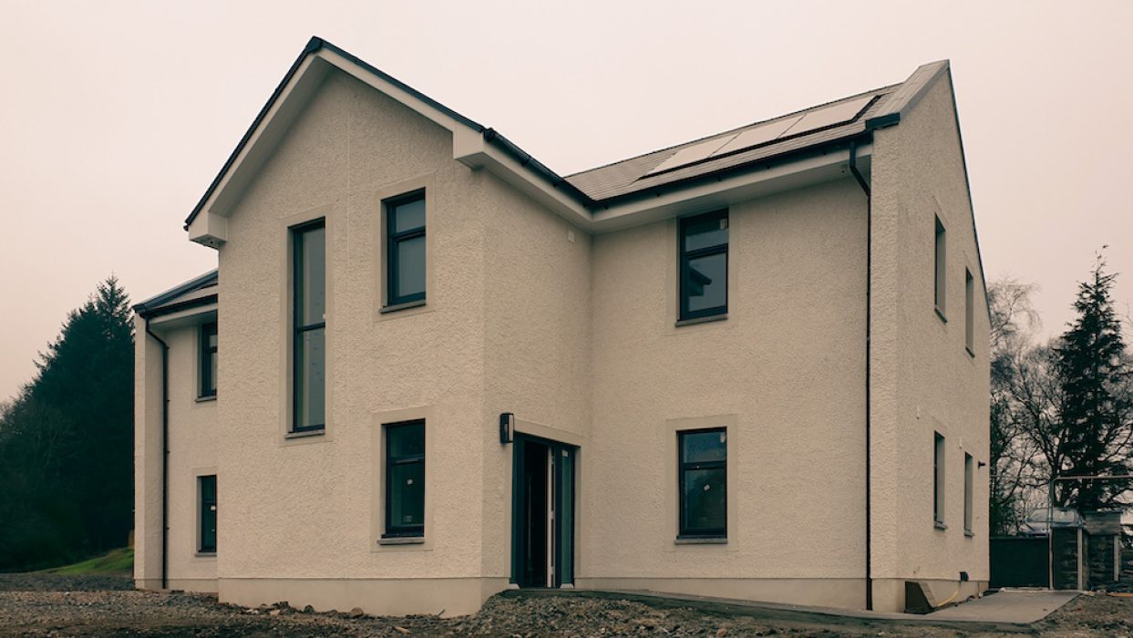

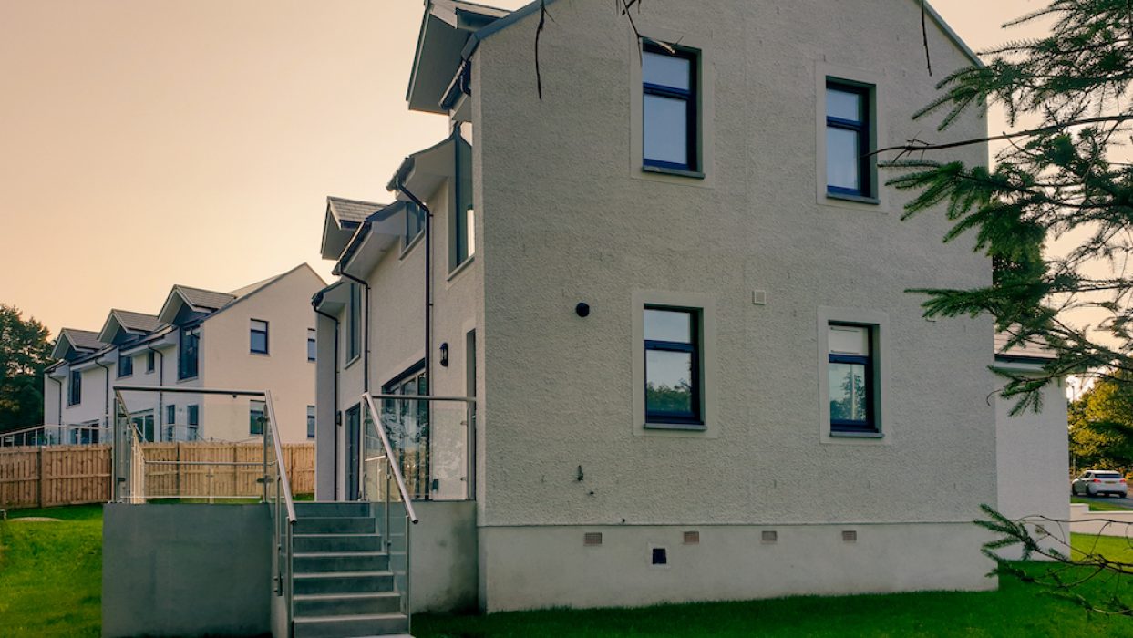
Existing site
The site, originally owned by the adjacent golf club, was unused and included a dilapidated farmhouse. An access road to the site was primarily used to access the storage sheds located to the rear in which access was to be maintained.
Client’s Brief
The developer proposed building 3 no. dwelling houses to share a similar design while maximising the orientation and views of each plot.
The Scheme
The residential houses are designed to mirror the materials, form and overall structure of the existing farmhouse. They feature white-rendered walls, gables with skews and semi-dormers on the outward facing elevations. This is balanced with modern fenestration and anthracite-coloured windows and doors. The intention is that the form and scale of the houses are sympathetic to their environment.



