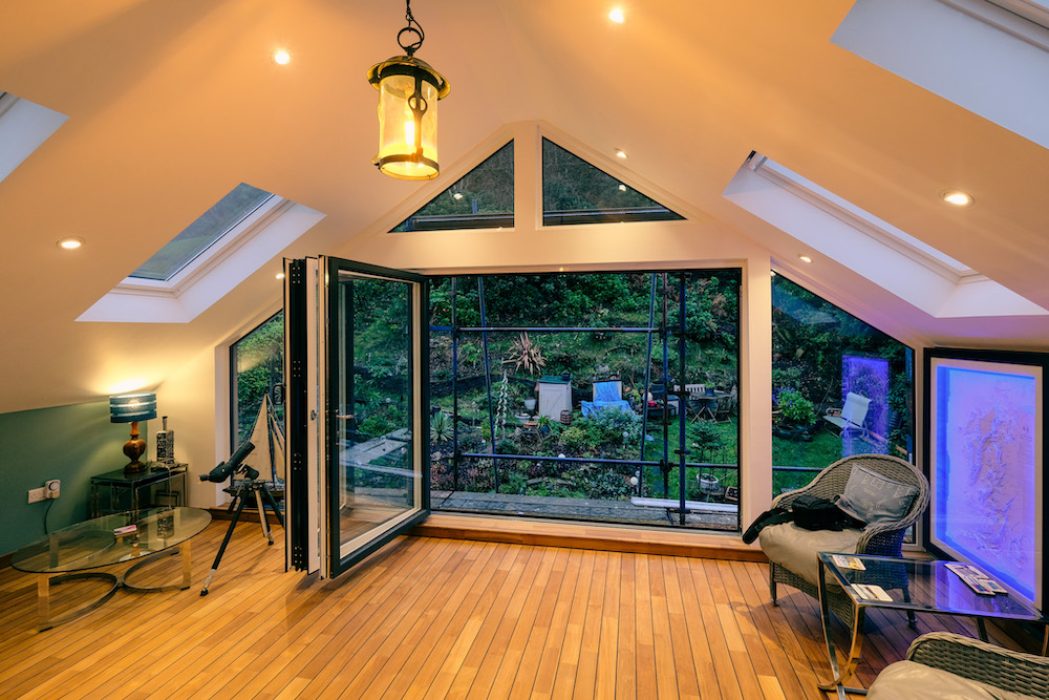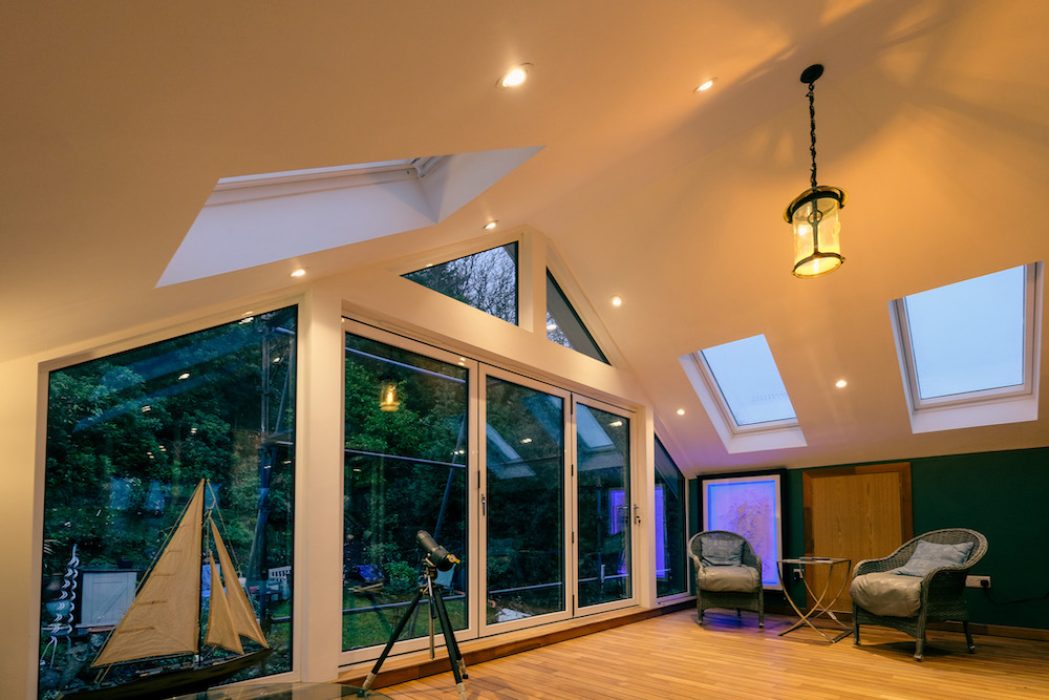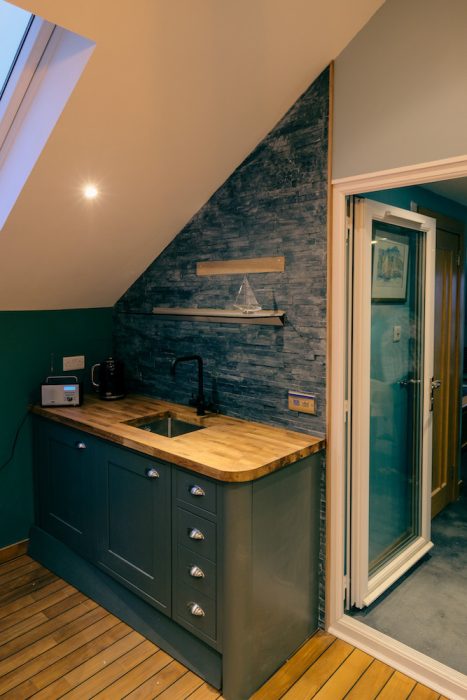



Existing house
A detached bungalow built c. 1980 built on the front of Gourock looking over the River Clyde.
Appraisal
The house was completely stripped out and renovated in 2011 which included a single-storey extension to the rear and a balcony to the front of the property. The house would have benefited from a one-and-a half-storey extension to tie in with the existing roof providing additional floor space while still benefiting from a view over the south-facing garden.
Client’s Brief
To extend the house to form a garden room over the existing single-storey extension. The extension was to have roof lights, bi-fold doors and a Juliet balcony.
The Scheme
The extension harmonises with the existing roof, culminating in a gable end that overlooks the rear garden. Roof lights are strategically placed to benefit from the morning and evening sunlight and the south-facing bi-fold doors bathe the space with natural light. The render finish and tile roof blend seamlessly with the main house. The contemporary bi-fold doors and windows, following the pitch line of the roof, are elegantly framed with timber cladding and complemented by a frameless Juliet balcony.



