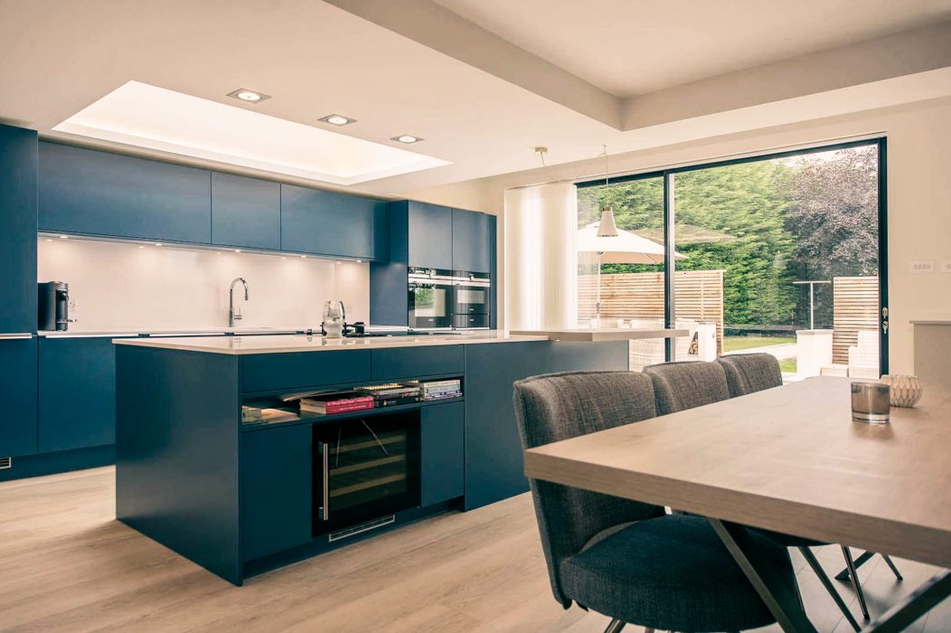
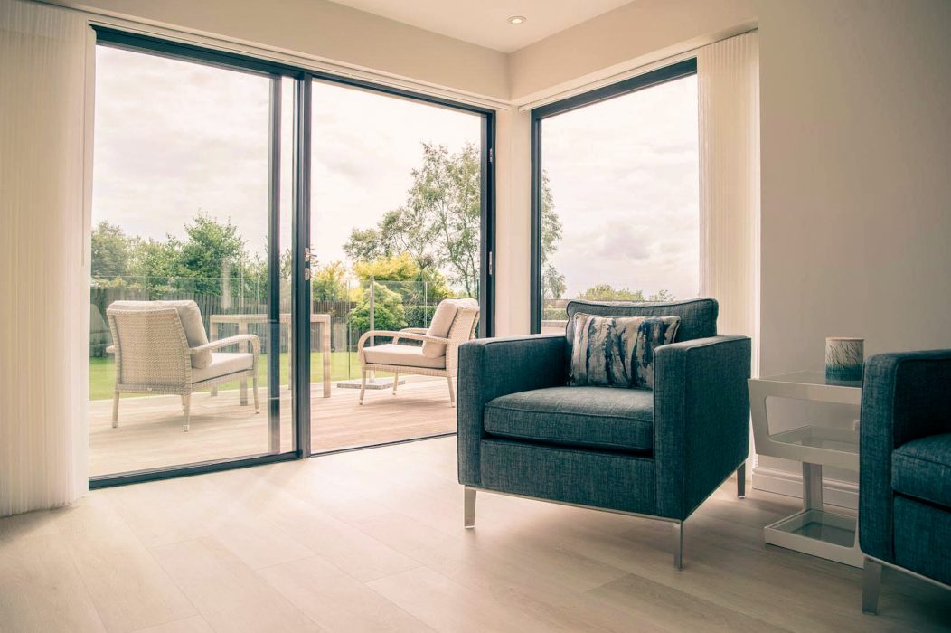
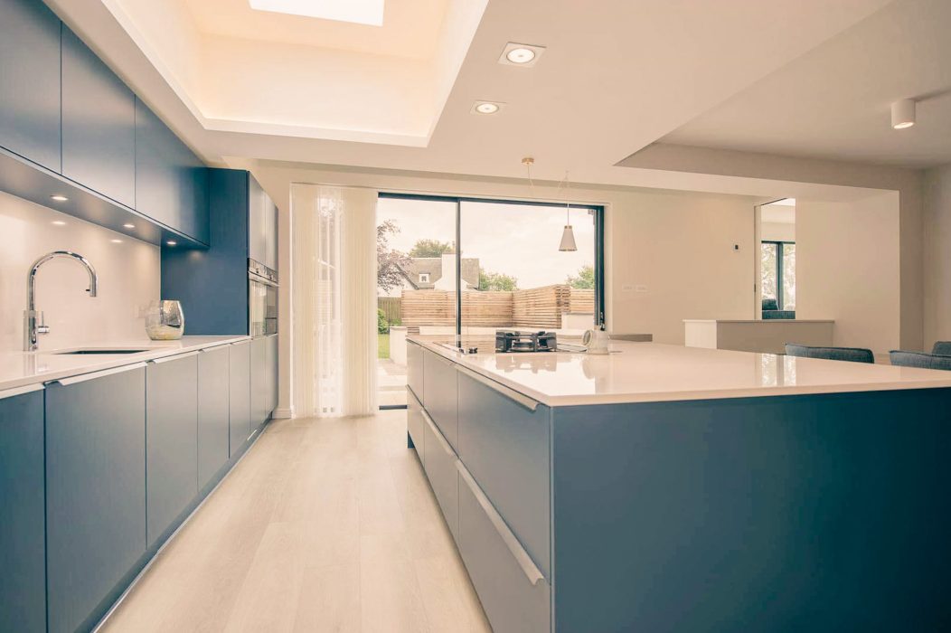
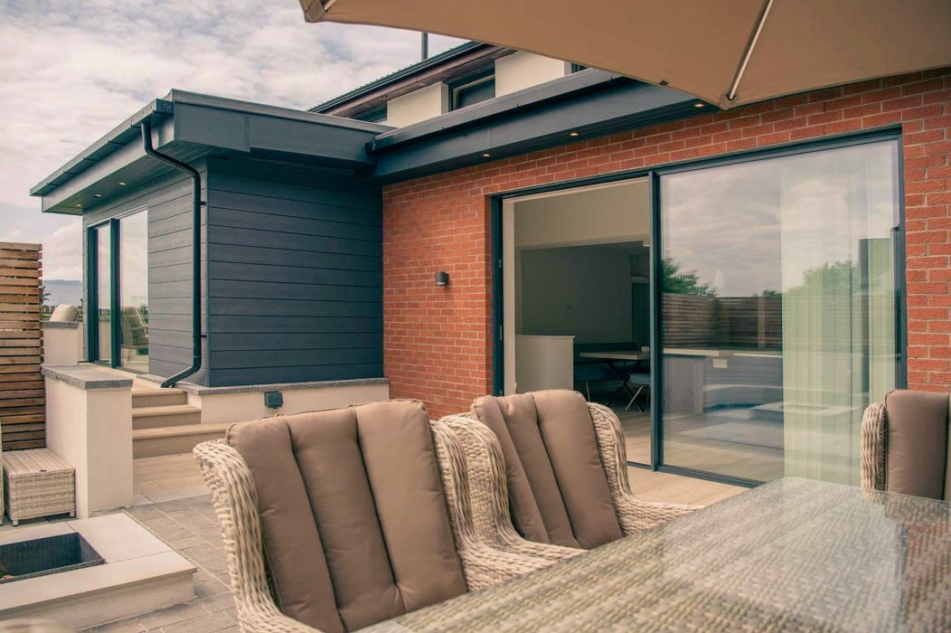
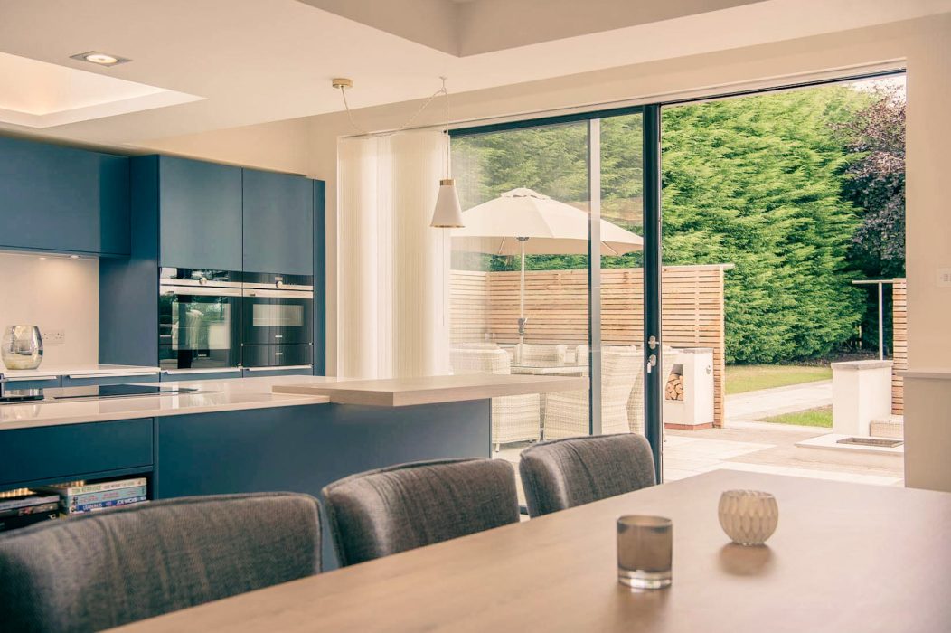
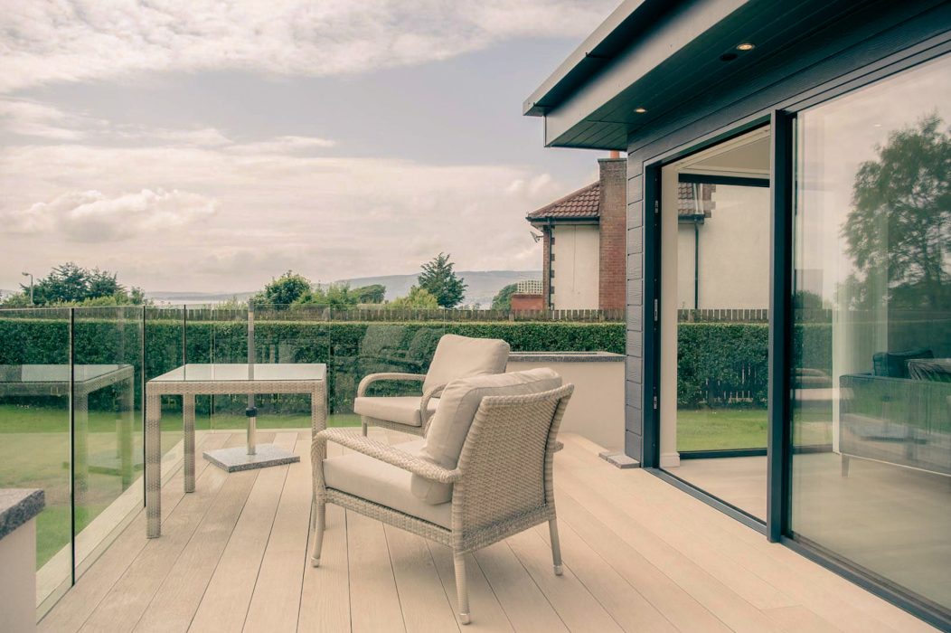
Existing Building
A typical 90s detached dwelling with separate kitchen, lounge, Utility and traditional bedroom accommodation on the first floor, adjacent to the A78.
Appraisal
The property was originally built as part of the Cala Homes development in the 90s, part of a row of developer designed dwellings. The property lacked a useable pleasant external space and the relationship with the sea views to the rear was not considered. The existing property lacked any real architectural refinement.
Client’s Brief
To move or develop? This was the dilemma that our Client was faced with. They relied on our architectural vision to show the potential of an extension and how this could transform how the house is fundamentally used. Our Client desired a more accessible, useable and inviting living space, to take advantage of the sea views and a kitchen that is the centre of the home.
The Scheme
Our proposal has without a doubt transformed this conventional home into a series of exceptional spaces, with the kitchen now set as the centrepiece to the dwelling. A raised snug provides a new breakout space, additional light and circular connection, to the existing TV room and strong and convenient connections with the large dining kitchen. The utility, WC and dining rooms have been replanned off of the main kitchen area. There are two external areas; a lower patio with fixed seating and barbeque / dining space, accessed via a large high quality sliding patio door from the kitchen. A fire pit is snugly designed adjacent and allows stepped access to the upper decking area. Access can also be gained to this spectacular space via the raised snug. There are lots of areas of interest in this design. There is a s allows a strong connection with the rear garden. The dwelling is now immersed in the views South towards the Clyde, which was not possible before. Ths is further enhanced by frameless glass balustrading.



