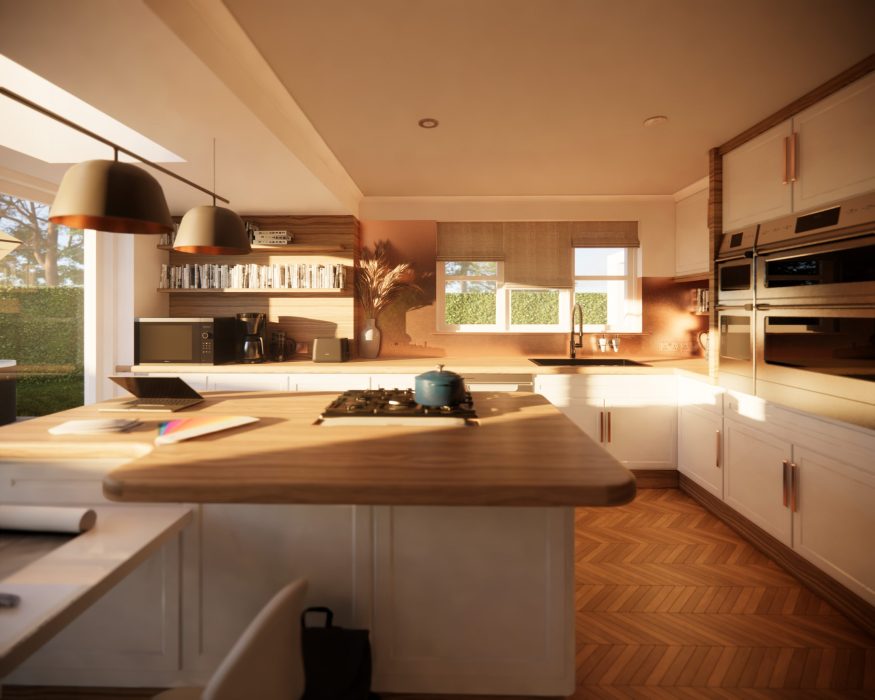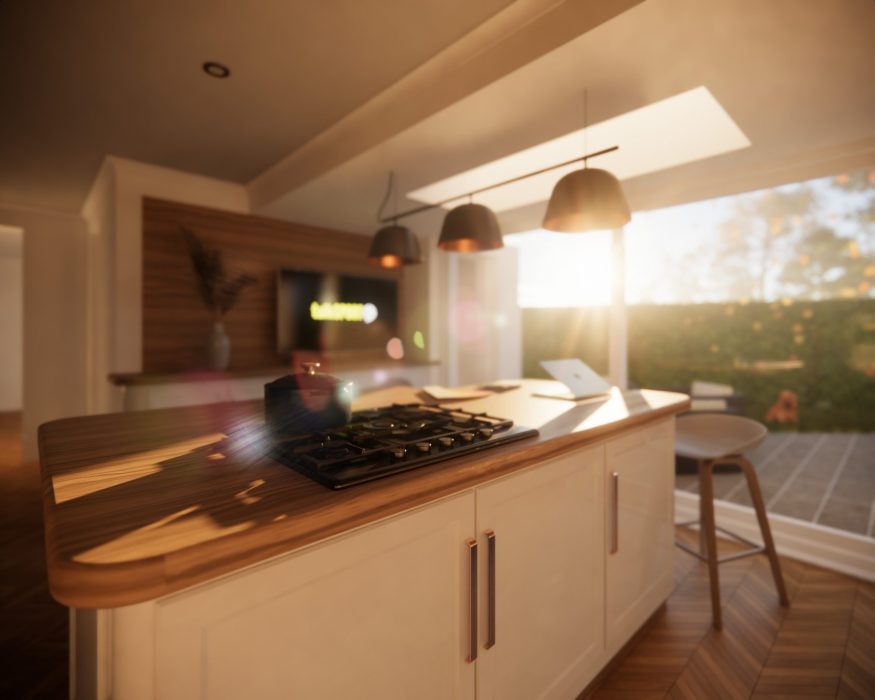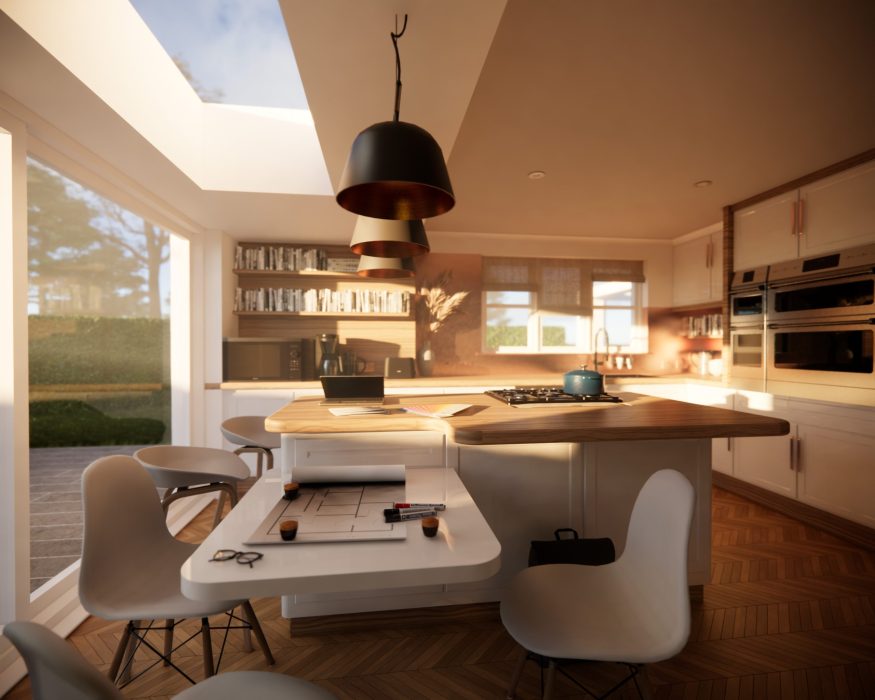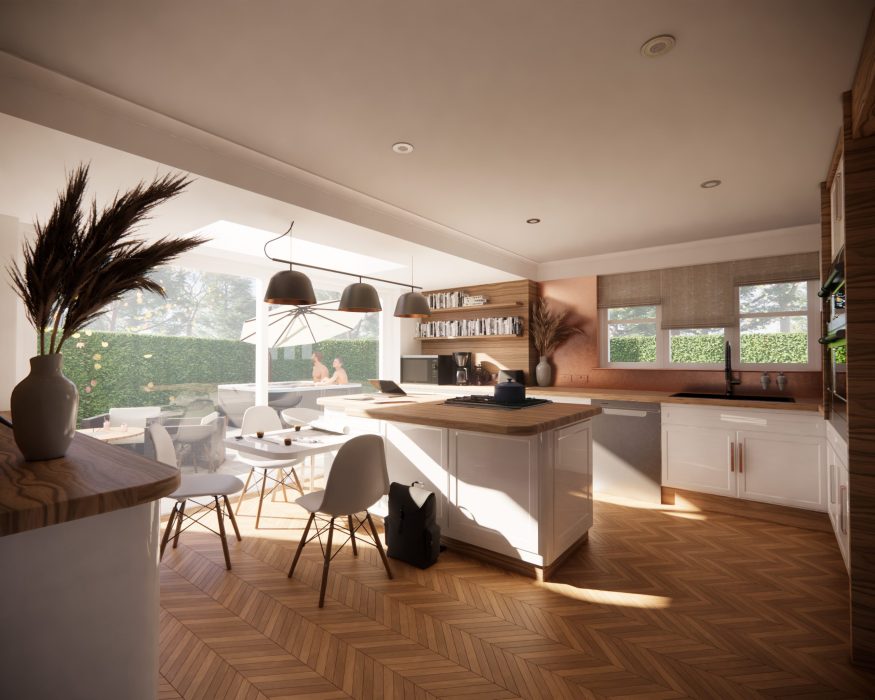



Existing house
A two storey detached villa built c.1990.
Appraisal
The existing kitchen was restricted for our clients’ needs, with no direct link to the existing patio to the side of the house. The small utility room was little more than an access corridor linking the ground floor of the house to the garden.
Client’s Brief
To form a spacious, airy open-plan kitchen and a more functional utility space whilst losing as little usable outdoor area as possible.
The Scheme
A minimally sized extension incorporating roof lighting and large glazed sliding doors to form a bright, generously proportioned kitchen transforming the living experience of the ground floor of the house. A central island gives options for casual dining and provides dramatic increases in storage and working space.



