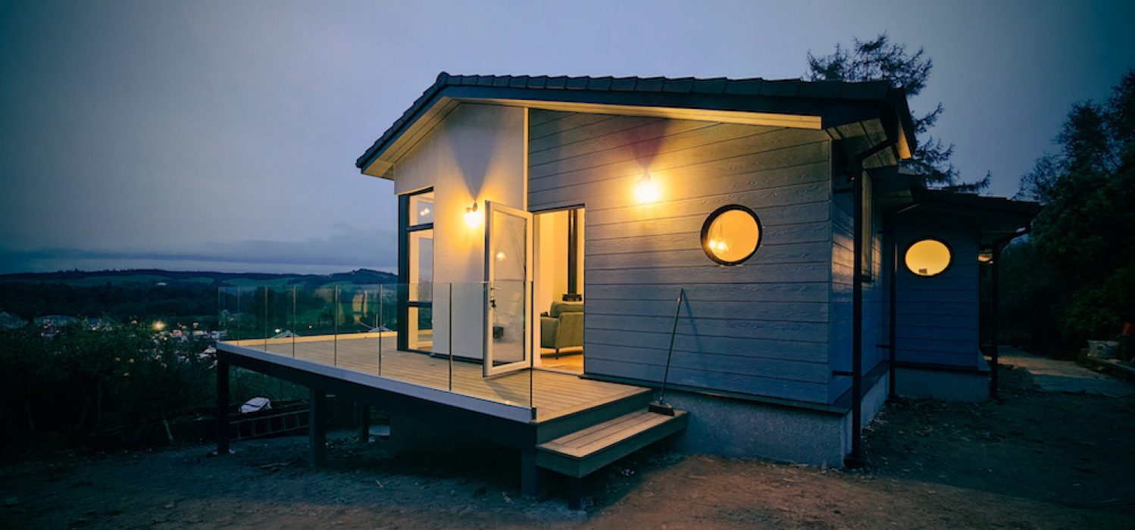
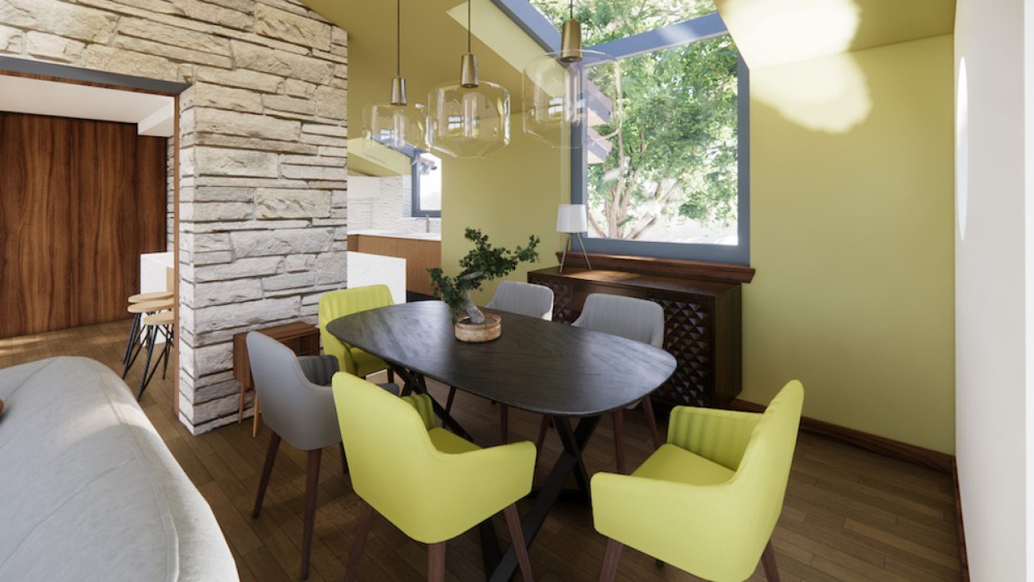
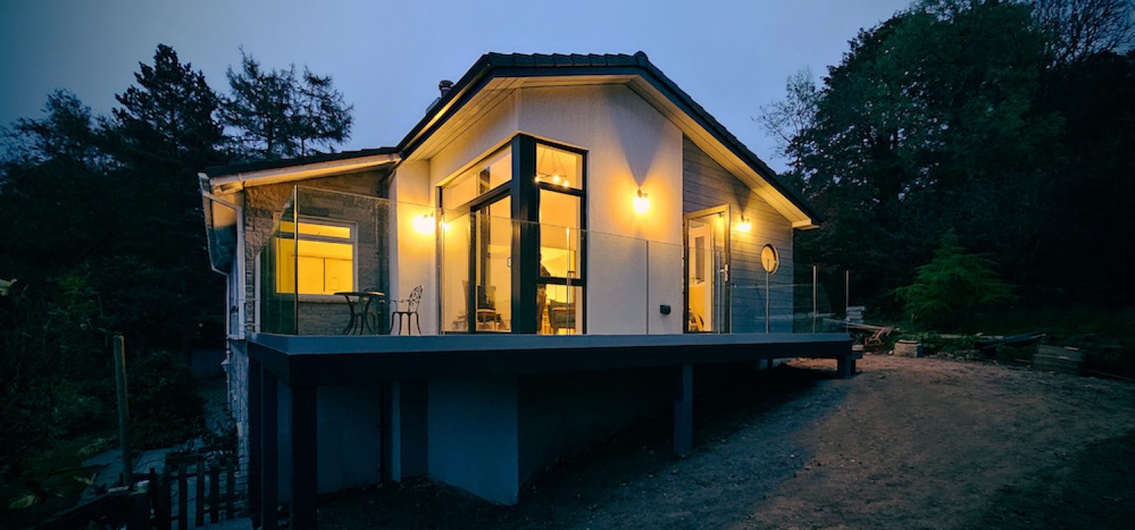
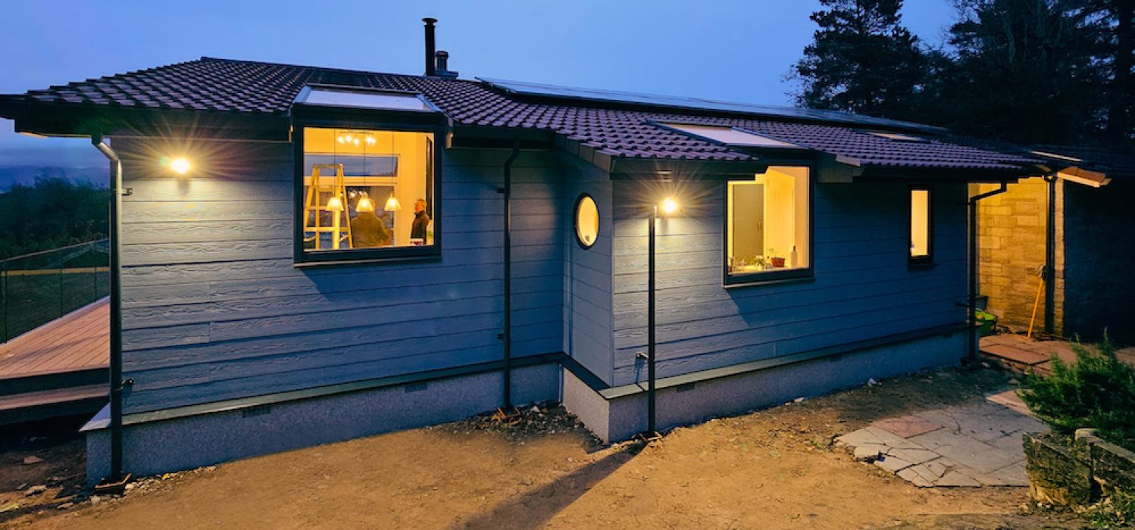
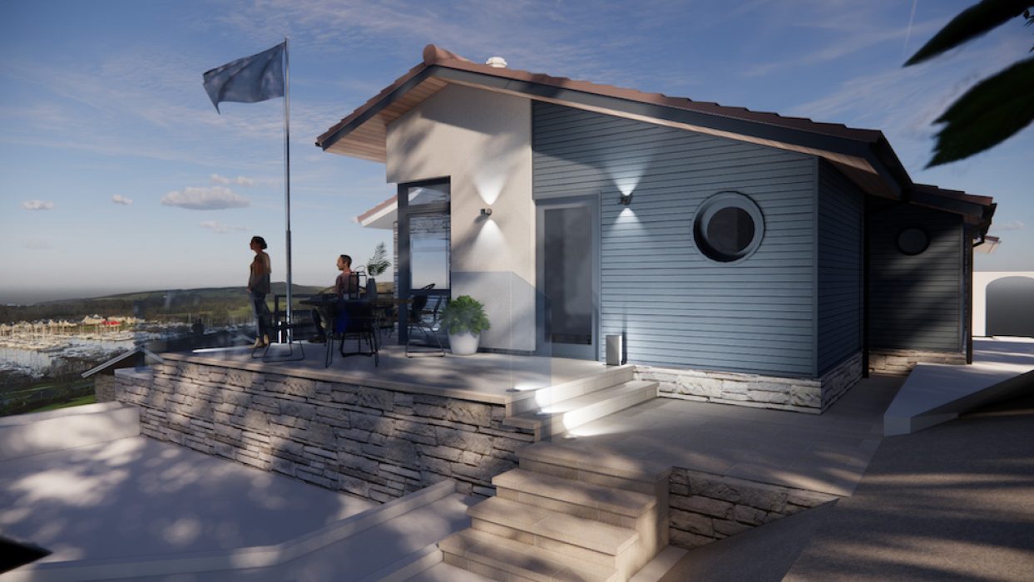
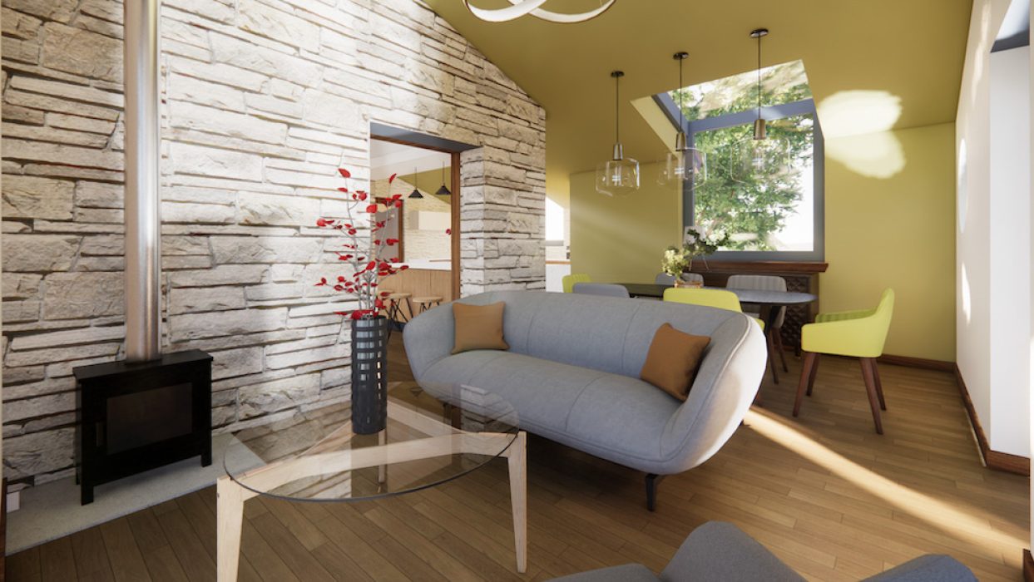
Existing Building
A two storey dwelling, with living space on the 1st floor and bedroom accommodation at ground floor level.
Appraisal
The dwelling comprised a series of rooms that adjoined each other. The layout lacked a degree of organisation and much of the building fabric was at the end of its lifespan. Both internal and external spaces, including a dilapidated balcony, either required upgrading or removal.
Client’s Brief
To transform the dwelling into a modern living space, including a home office, kitchen dining and snug area, all of which could take advantage of the spectacular view across the Clyde from the first floor. A side extension was added to offer maximum flexibility and enjoyment of the space, including a new balcony and layout suitable for home entertaining.
The Scheme
Materials were carefully considered in this scheme to address a very exposed site. The side extension was expressed as a bright and simple building. The roof of the existing dwelling was continued to tie in the aesthetics. Porthole windows were added to strengthen the nautical theme, together with the colour palette – blue Cedral cladding and white render finish. The new extension comprises an open plan snug and dining space, a new multi-fuel stove and feature windows to the front. Roof and vertical continuous windows were designed to the rear to provide variation in light, as the dwelling has a North / South Aspect. There is access to the new deck, complete with a frameless glass balustrade, to the side and front. The original kitchen was relocated to a more central position to serve all of the public areas of the dwelling. This involved the removal of an existing conservatory, replacing this with a rear extension, thus providing a much more useable space.



