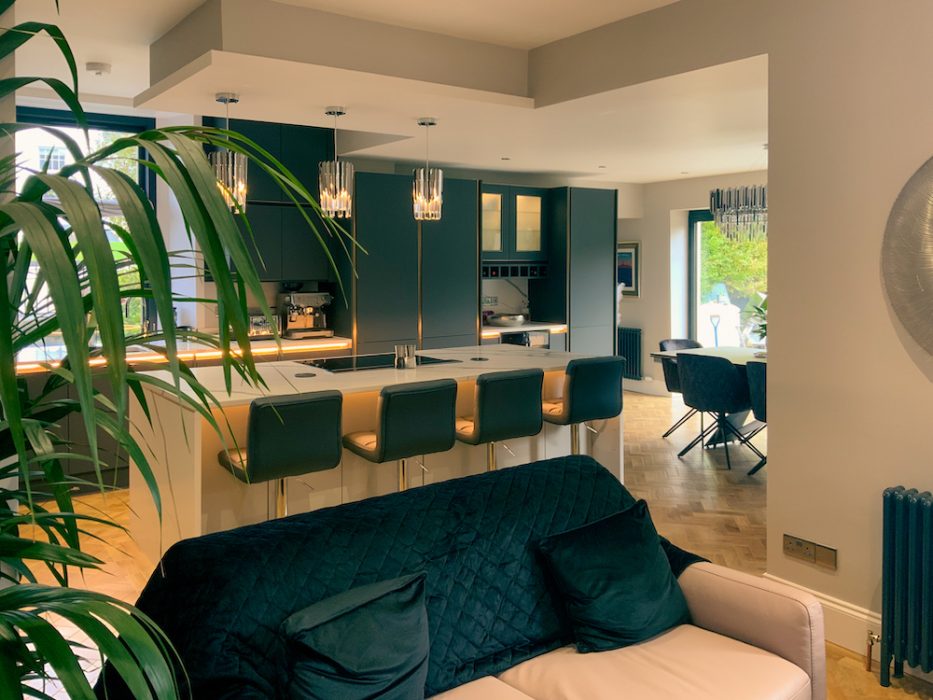
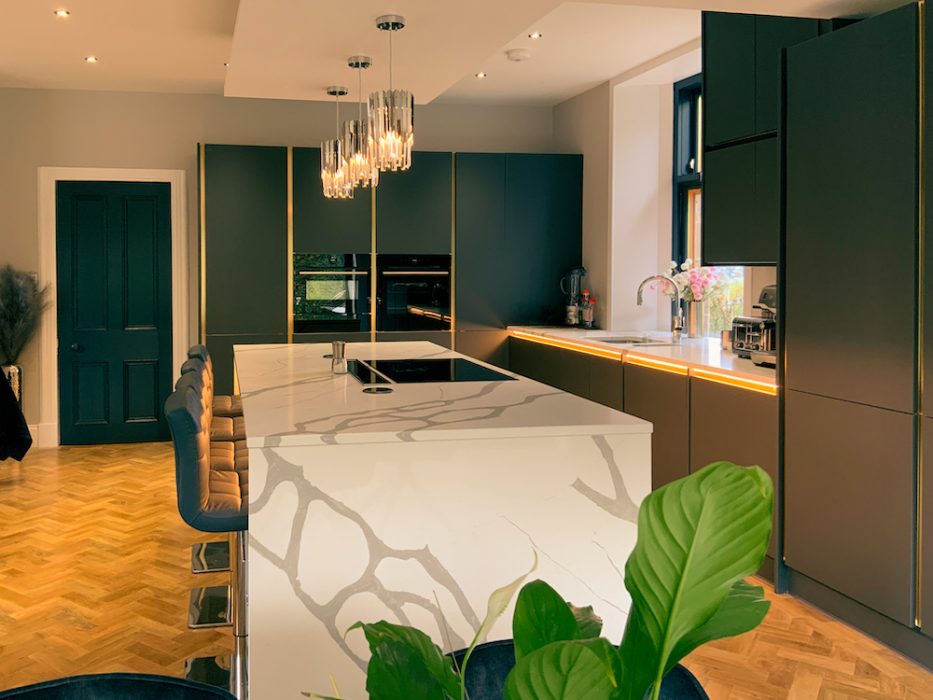

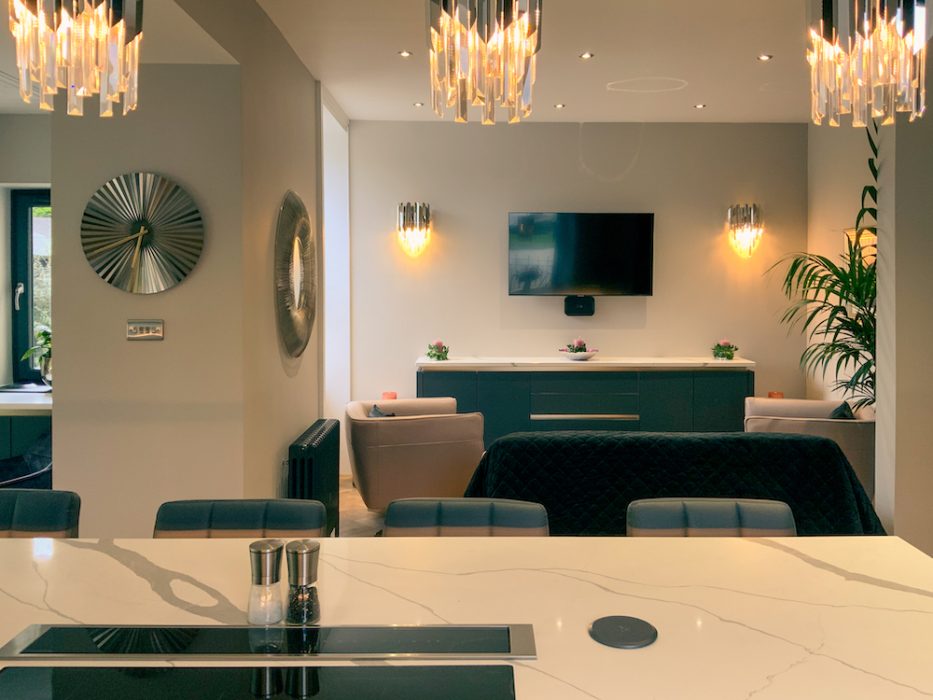
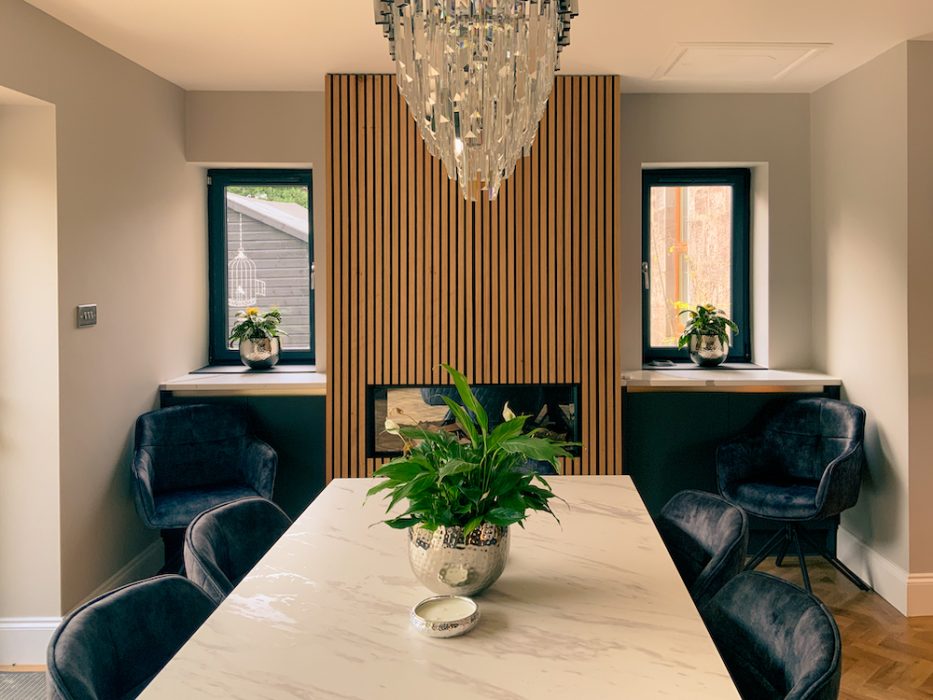
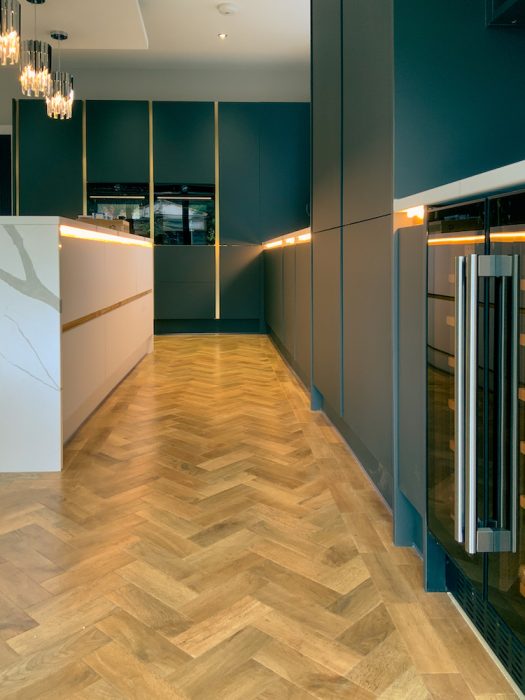
Existing house
A detached traditional sandstone villa built c.1930 complete with off-street parking and generous rear garden space.
Appraisal
The existing kitchen and dining space lacked a connection with the garden. A lean-too extension accommodated a tired utility room and coal store which was cold and dark.
Client’s Brief
To extend the property to create an open-plan living space which includes a large kitchen with a central island, a snug and a dining space.
The Scheme
In line with the client’s requirements and through strategic internal modifications we were able to design an open-plan living, kitchen and dining space within the footprint of the dwelling. By connecting the original kitchen with the utility and coal store through a newly formed opening, we established the expansive layout. The central kitchen features a sizable island with lowered ceiling detail complete with pendant lighting. The snug fits perfectly within 3 walls and benefits from a view of the garden and the dining area is bright and spacious benefiting from the natural light that pours in from the bi-fold doors. These doors not only visually link the interior space with the garden but also allow a seamless transition integrating the outdoor and indoor living areas.



