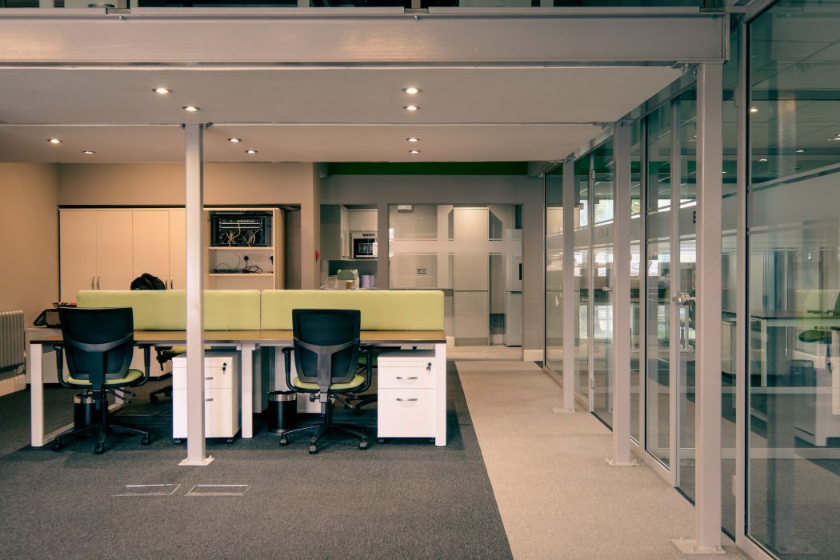
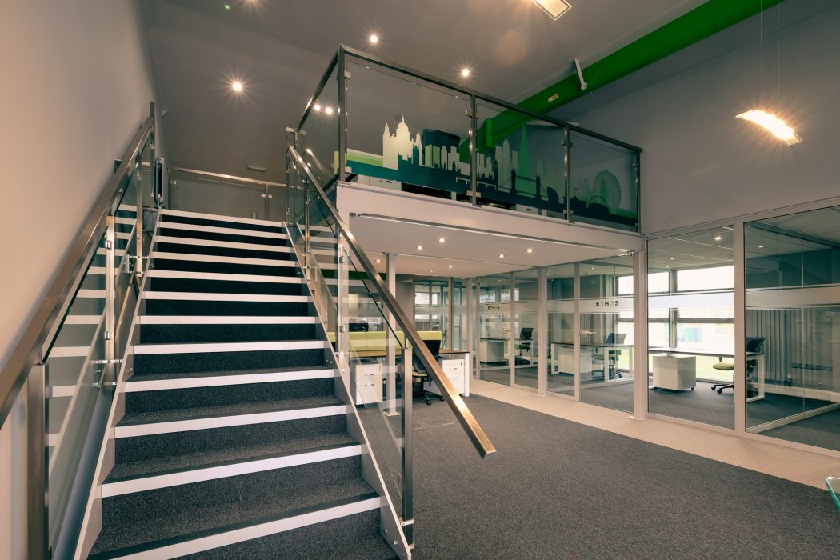
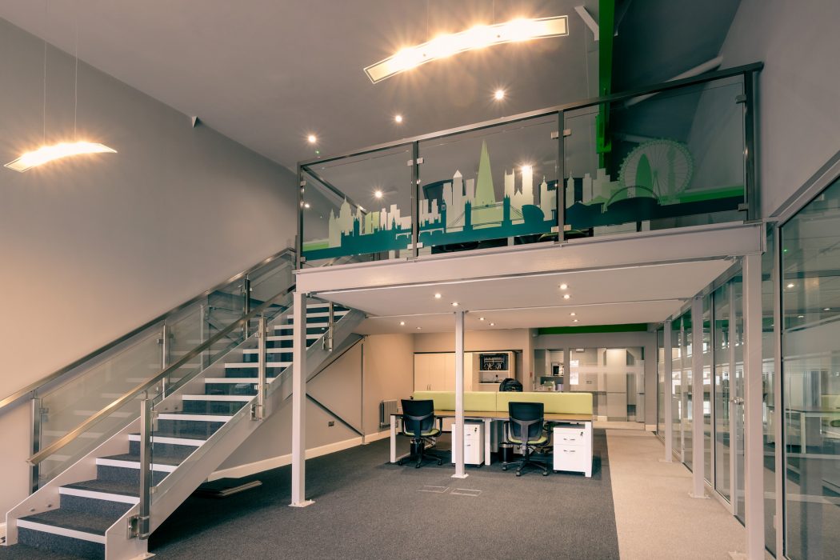
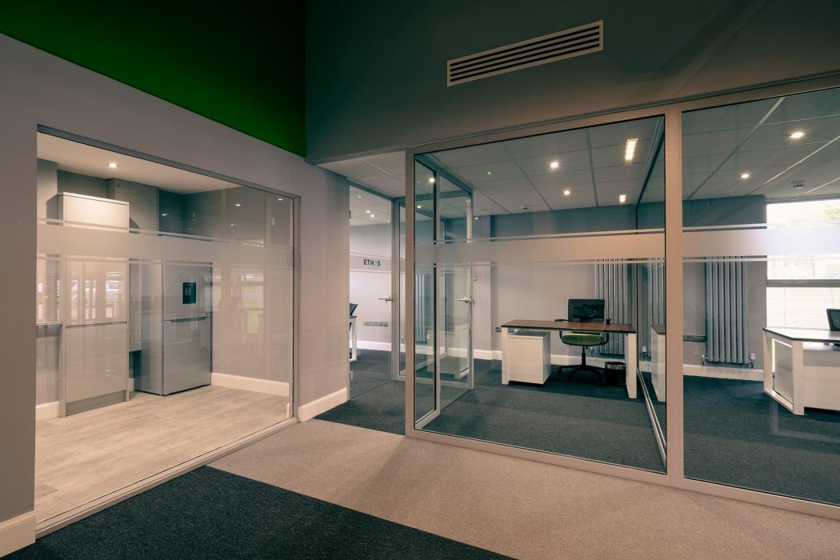
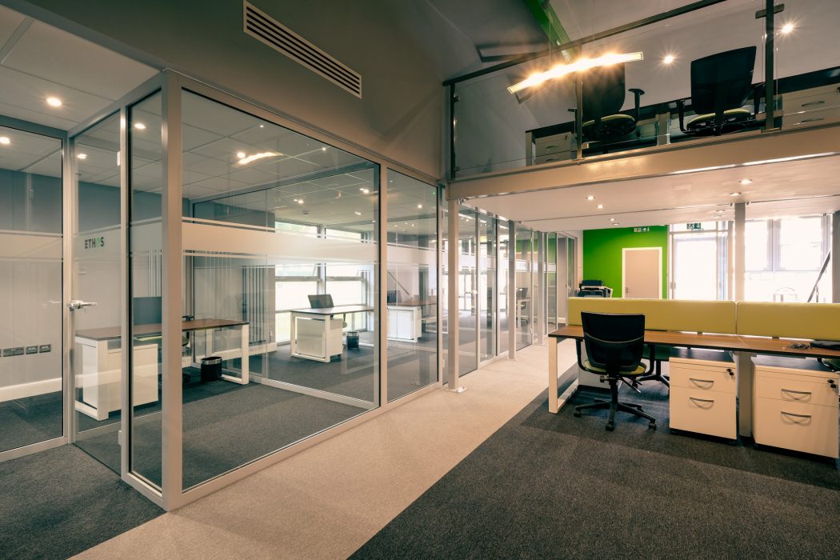
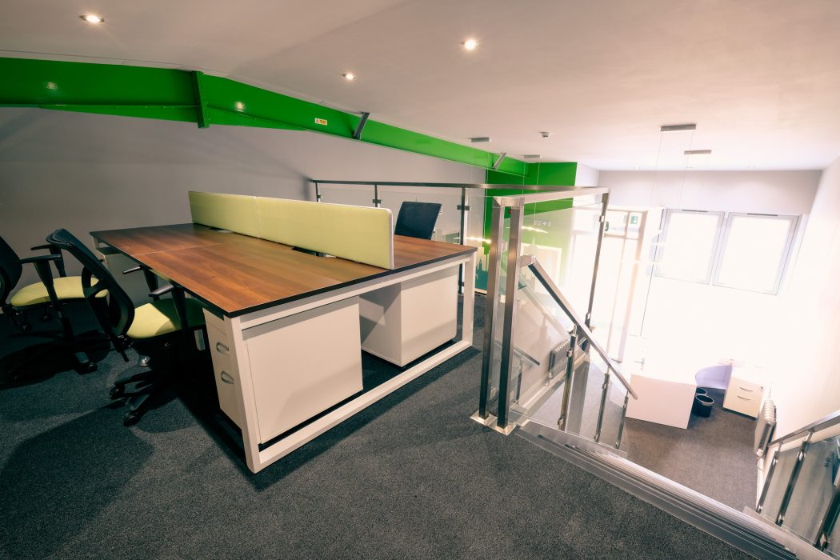
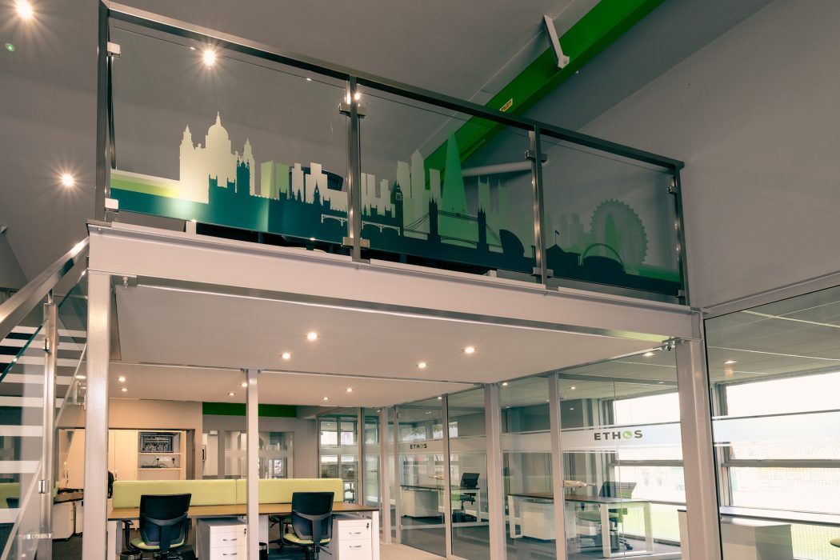
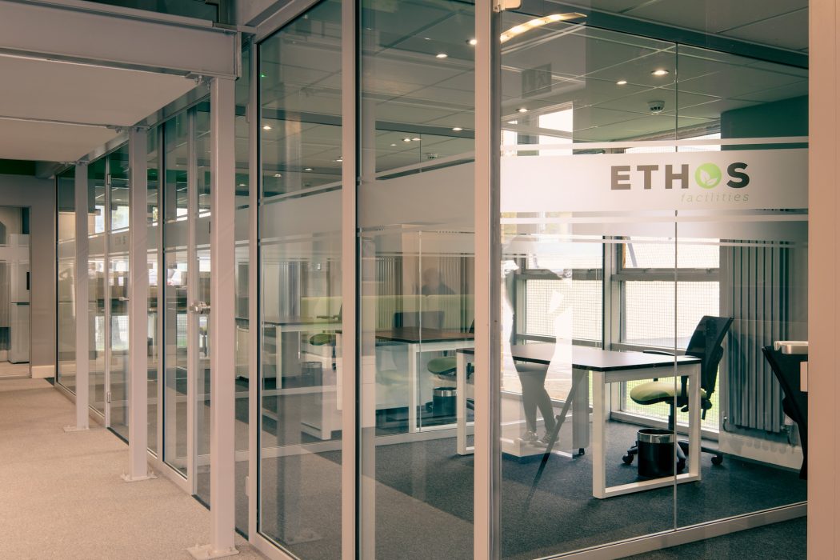
Existing Building
A single-storey office unit set in a modern industrial estate comprising two opposing terraces of five units in each.
Appraisal
The office layout comprised a combination of open plan and enclosed office spaces which lacked natural light. The office lacked a formal reception area and did not optimise the space available.
Client’s Brief
To transform the space into a modern working environment incorporating a new mezzanine, formal reception area, and open plan office space complete with individual offices. An existing large storage area is to be converted to create additional floor space and a formal entrance.
The Scheme
The unit underwent a total transformation to create a vibrant and airy workspace. Glass partitions were used to form individual offices, ensuring a level of privacy while preserving a sense of openness and enabling light to flow into the central areas of the unit. The vaulted ceiling and the addition of a mezzanine, complete with a glass balustrade, further enhance the feeling of spaciousness.



