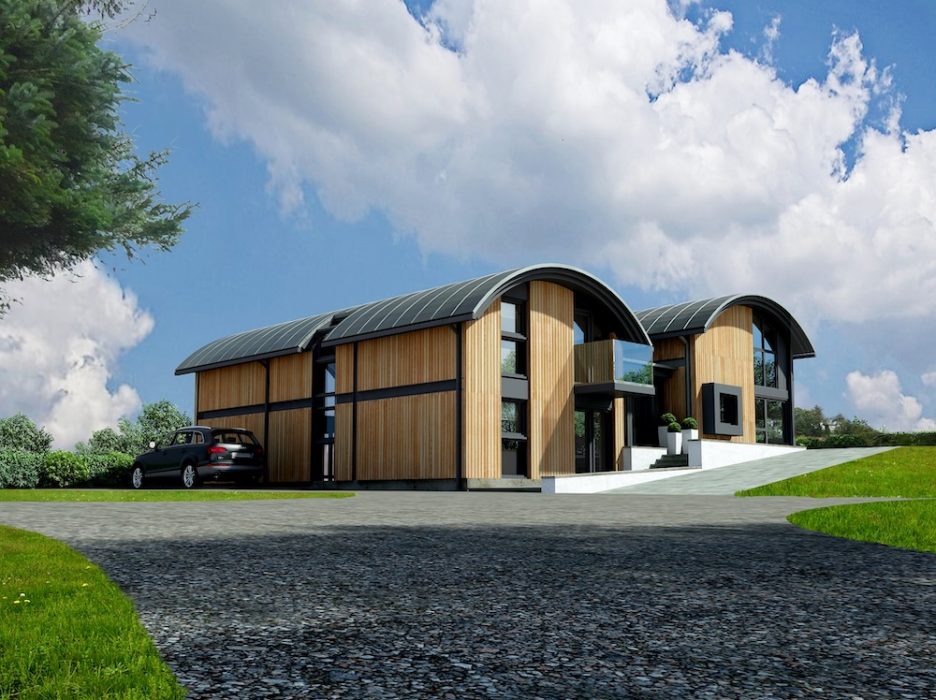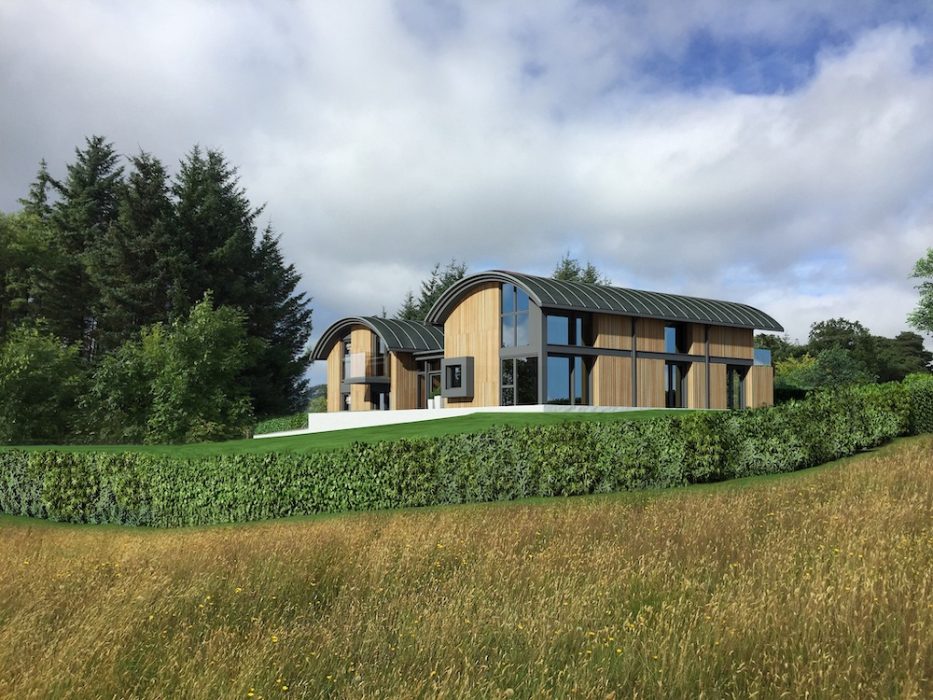

Appraisal
Structural elements, comprising of steel posts, concrete slabs and the roof structure were all that remained of two agricultural sheds, formed side by side. These sheds are all that remained of a former working farm. The site is currently green belt / agricultural, therefore the reuse of the shed in their current form and integrating the structure is critical in allowing regeneration within the area.
Client’s Brief
To regenerate the two agricultural sheds to a single luxury dwelling with a spectacular open plan living space within the beautiful rural setting.
The Scheme
We were bound by panning conditions to work with the original building for, but this allowed us to develop a number of functional and clever architectural features; modest balconies to the West and a split between the bedroom accommodation, housed in one of the sheds and the more public living spaces within the other. The central hallway link is the only new addition to the sheds. The material palette is simply inspired from the idea of a modern shed, with an external timber cladding system and metal roofing.



