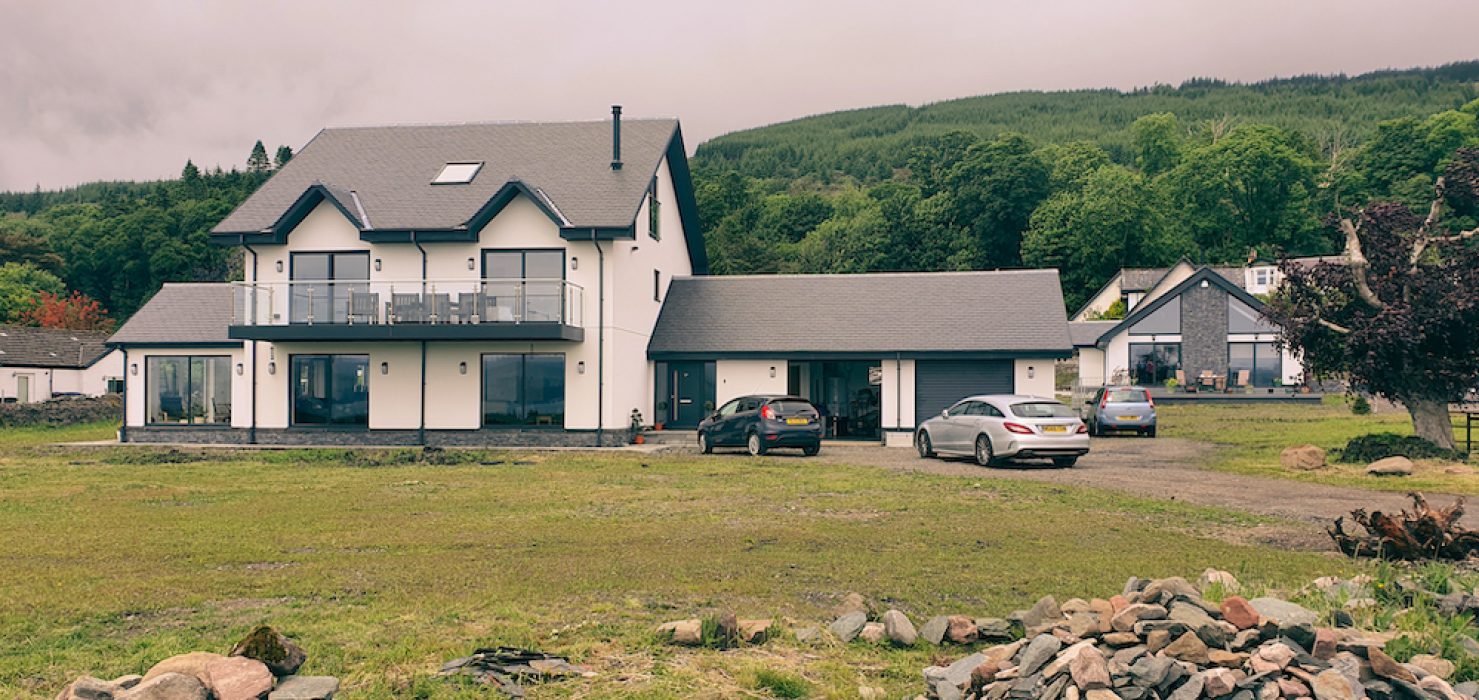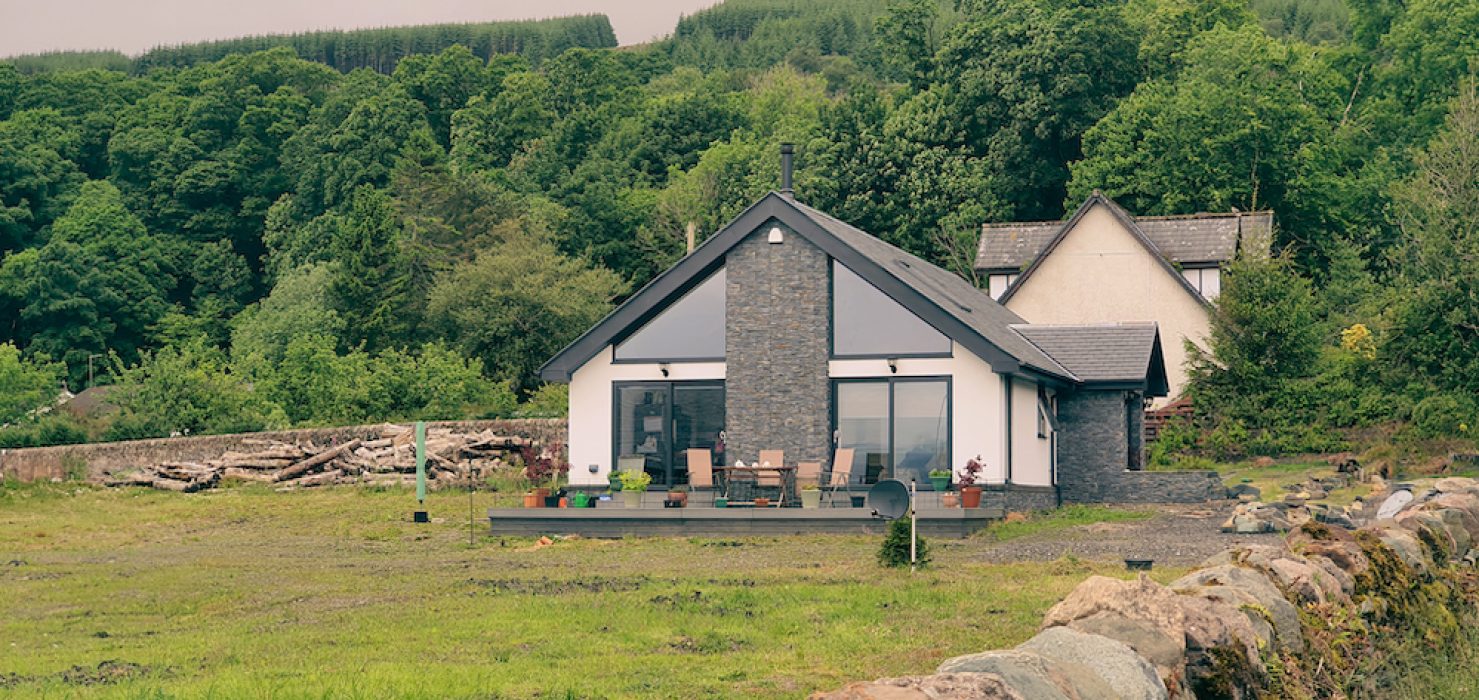

Appraisal
The site previously accommodated a large Victorian villa with sea views on a substantial plot. Once cleared the site immediately presented potential opportunities for multiple developments with spectacular views across the Clyde to the East.
Client’s Brief
Our Client had originally enlisted the services of another architect and subsequently asked us to redesign the dwelling to provide living spaces and balconies that takes advantage of the sea views. The brief was to provide two homes of different scales; the second being designed for the Client’s mother. The principal dwelling is intended as a home to retire to with garage, four bedrooms, a comfortable living space at ground floor and a loft that can be developed to accommodate a future games room. Positioning of the house was critical to allow a second smaller dwelling to be accommodated – much smaller, but similarly styled, the second dwelling comprises a large open plan kitchen, dining and lounge to the East and two bedrooms to the west.
The Scheme
Light is important on the West Coast of Scotland, with weather conditions being so changeable. Large areas of glass allow the spaces to take advantage of good natural light. Materials have been carefully selected to address the harsh coastal conditions; render carrier board, stone slips and slate maintain a sympathetic aesthetic which is immediately familiar. These are both modern and energy efficient properties. The positioning of the dwellings feels comfortable, they respect the semi-rural setting, they address the street frontage, yet they seem positively private, with a driveway that extends from the dry stane dyke that has been rebuilt along the main road.



