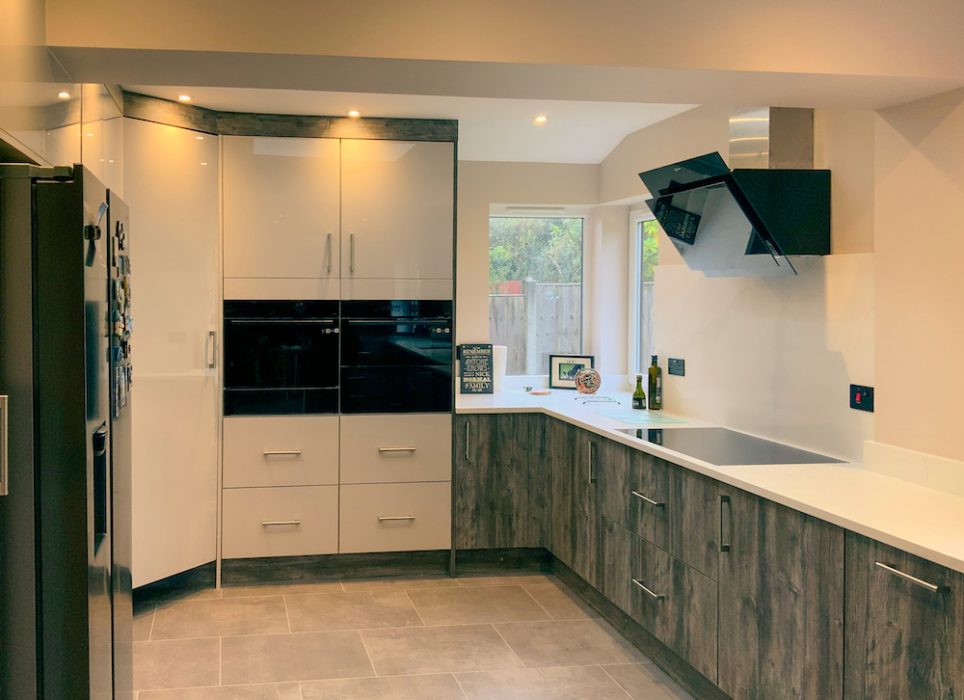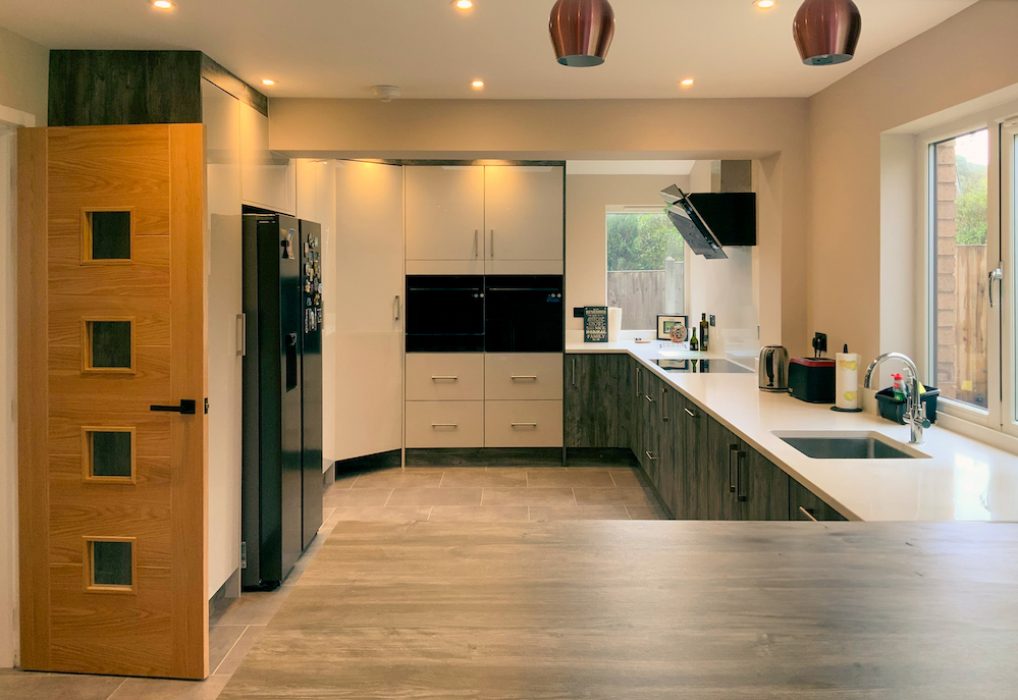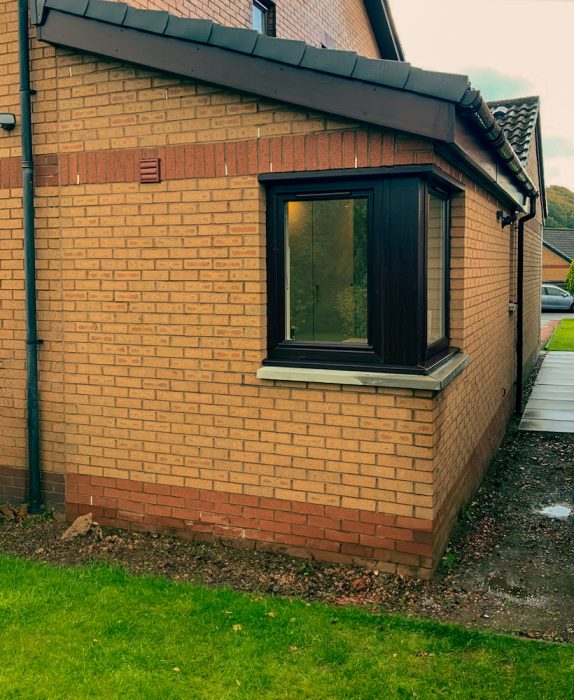



Existing house
A detached bungalow built c. 1980.
Appraisal
The existing kitchen lacked a relationship with the dining room and garden and felt too small for this family home.
Client’s Brief
To add a single storey side extension to increase the size of the kitchen. Remove the existing partition between the kitchen and dining room to create an open plan kitchen and dining space. Increase the size of the ground floor W.C. to include a shower.
The Scheme
The side extension seamlessly aligns with the rear of the house and the gable wall of the converted garage and has been designed to effortlessly blend in with the architecture of the existing house complete with matching brickwork and roof tiles. Inside the kitchen has been transformed into a spacious family and entertainment space, flooded with natural light through a strategically placed corner window and roof light. The extension also features a shower room which can be accessed from the ground floor bedroom which enhances both accessibility and comfort.



