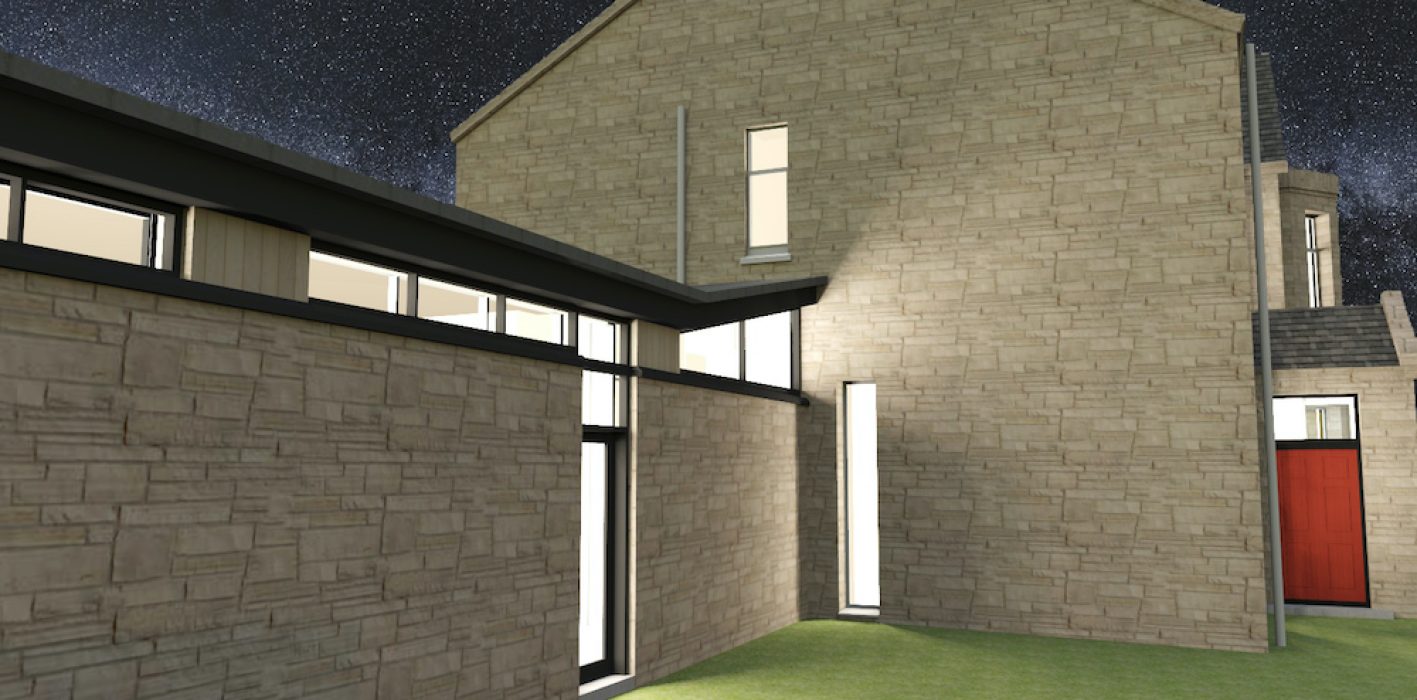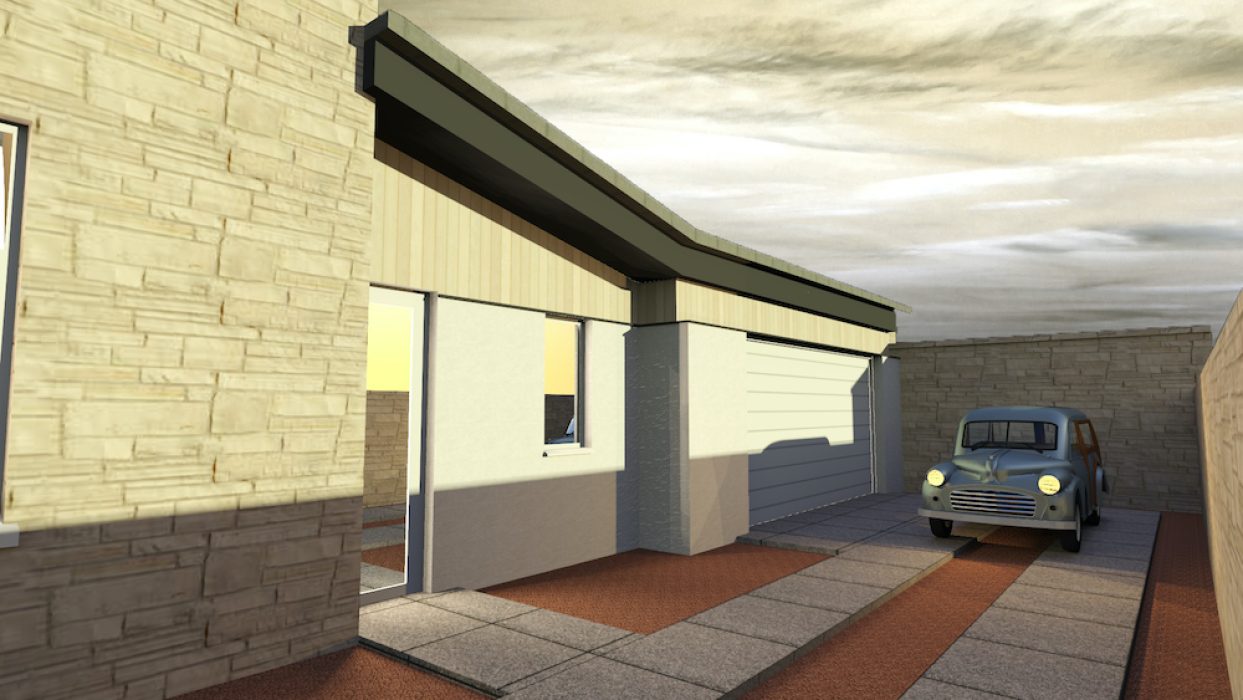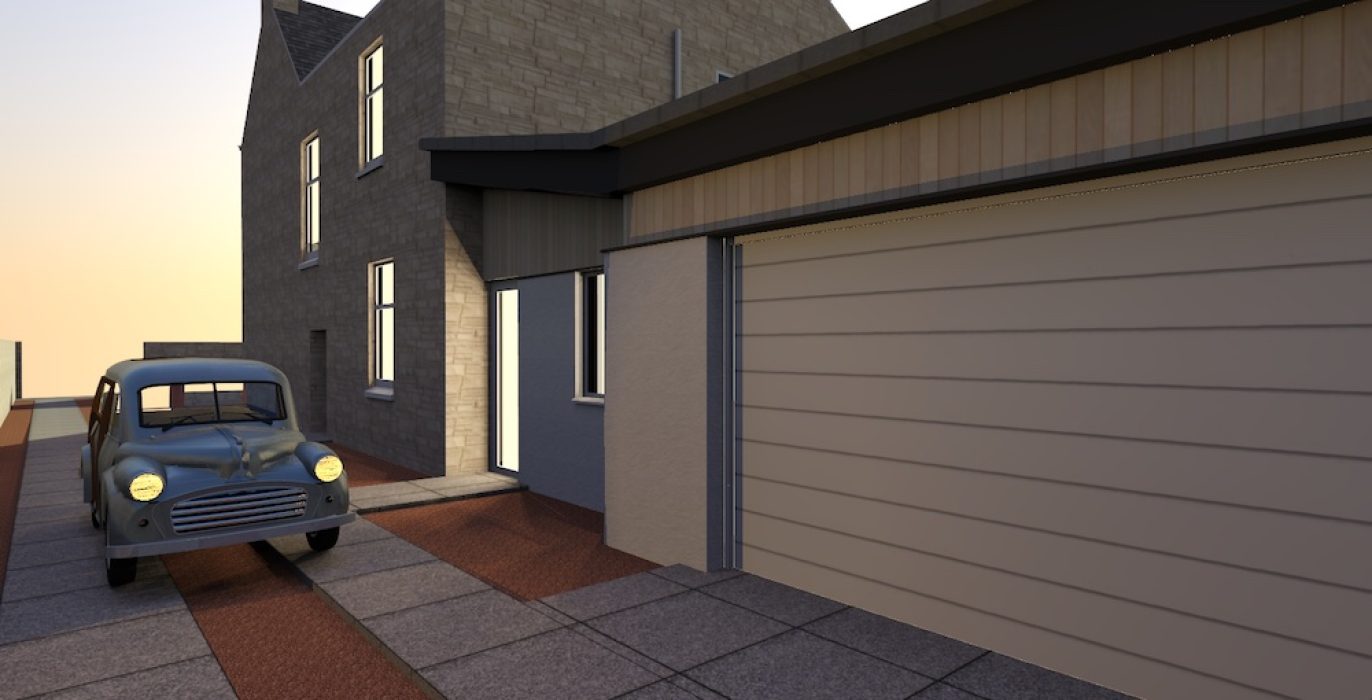


Existing house
A detached traditional sandstone villa built c. 1890 located on a corner site looking over South Bay.
Appraisal
The kitchen felt disproportionate in size in comparison to the rest of the house and was disconnected from the house being accessed from a link corridor off the front sitting room. The property benefits from ample garden ground allowing space for an extension.
Client’s Brief
To add an extension to the property to house a double garage, utility room and bathroom. Internal alterations to create a larger kitchen with a better connection to the rest of the house.
The Scheme
The contemporary side extension stretches from the side of the house to the boundary wall, positioning the double garage parallel to the existing driveway. Its modern design incorporates glass elements and timber cladding to the rear, alongside traditional materials such as stone and render. Inside, the previous link corridor and small rooms that divide the kitchen and sitting room have been removed to form a spacious open-plan kitchen and dining area, complete with a central large island complete with breakfast bar.



