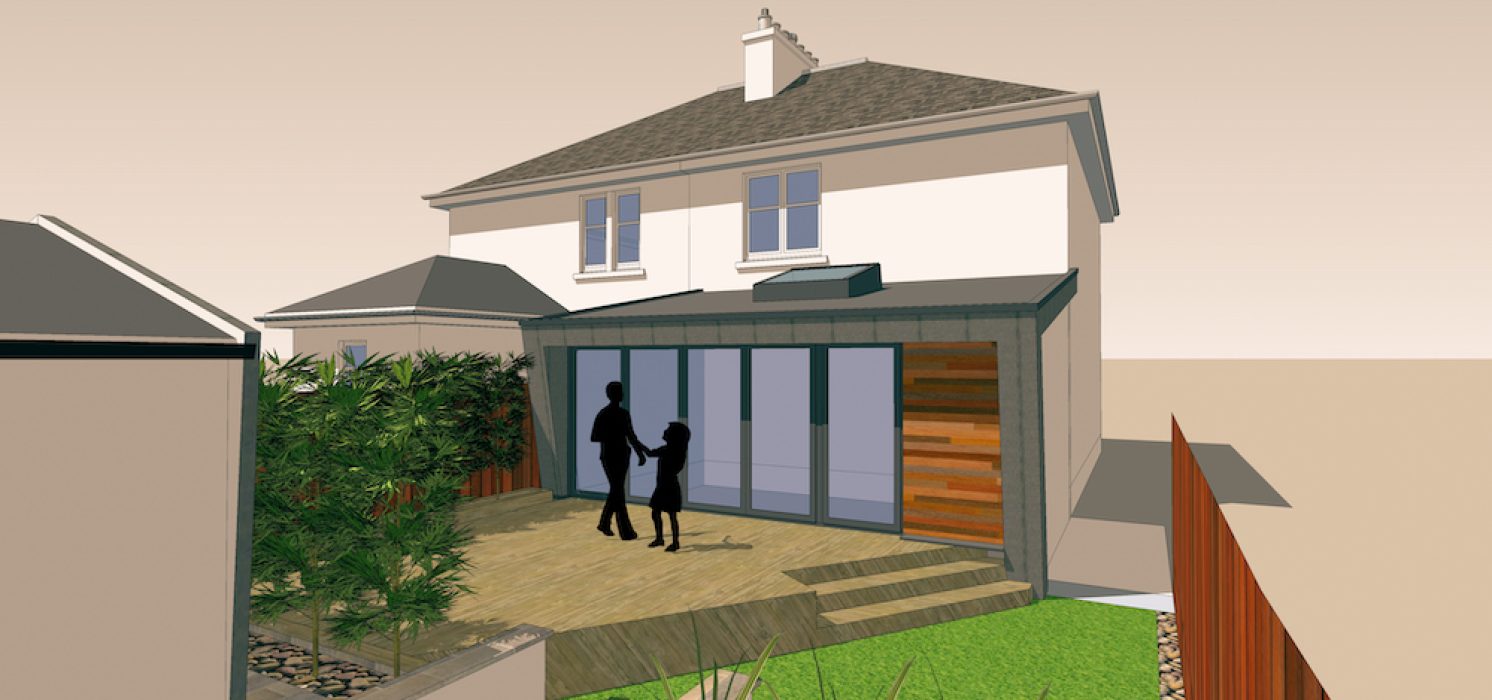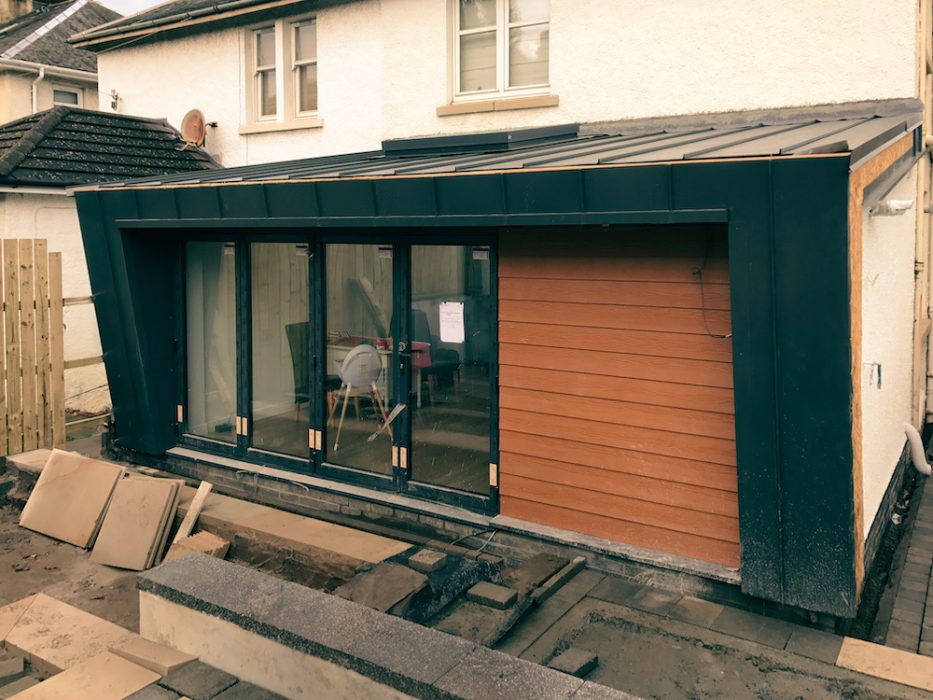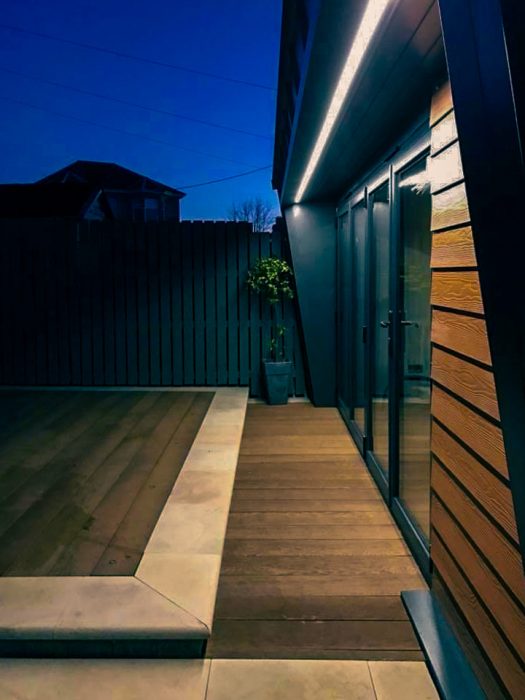



Existing Building
A modest three bed semi-detached home in the West end of Greenock, with small kitchen and dining to the rear.
Appraisal
The property is located near to the Battery Park, Greenock in the desirable West end – ideally located for local amenities, but with limited external space. The property is typical of it’s era with separate rooms, a separate coal store, small kitchen and dining space with a single door access to the rear frying green.
Client’s Brief
Our Client has a young family and loves the location of their home. It did not work as a family home, in the sense that the house was operable but not set up for modern families. Our Client wanted to create a family space where cooking, living, playing and dining could all take place. This space should also be adaptable for entertaining. A strong link and extending inside out was important.
The Scheme
The scheme is strikingly modern in contrast to the traditional harling finished walls. Contemporary high quality, durable and low maintenance materials have been selected. Large areas of glass have been installed, including a roof light maximise the amount of light, deep within the footprint to ensure that light reaches the inner accommodation. The internal space is now an open plan dining, kitchen and a snug on entry from the existing hall. A multi-stove has been added for warmth and comfort. This is all simply laid out, but modern, functional and with clean lines. The garden has been transformed with fixed seating, a fire pit and level surfaces that merge interior and external spaces.



