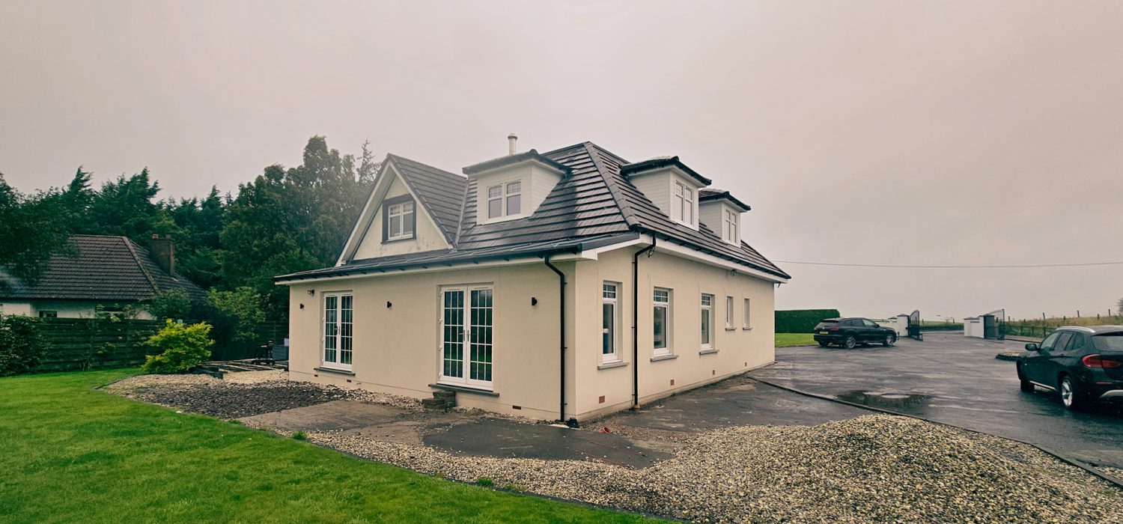
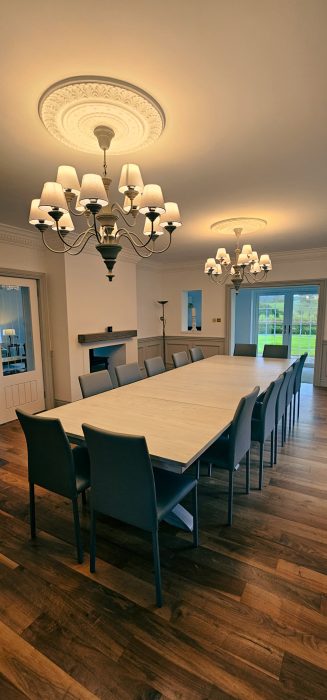
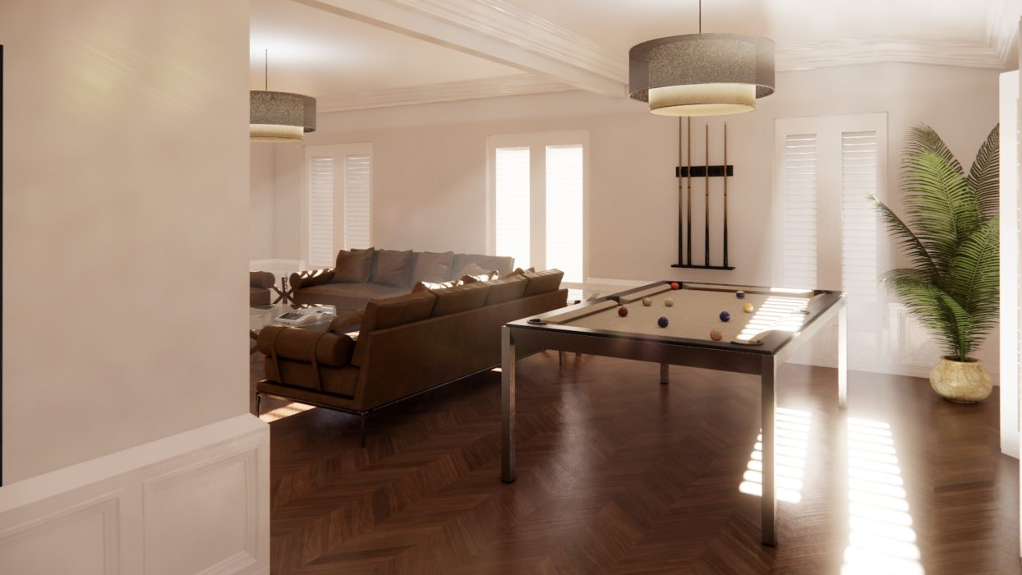

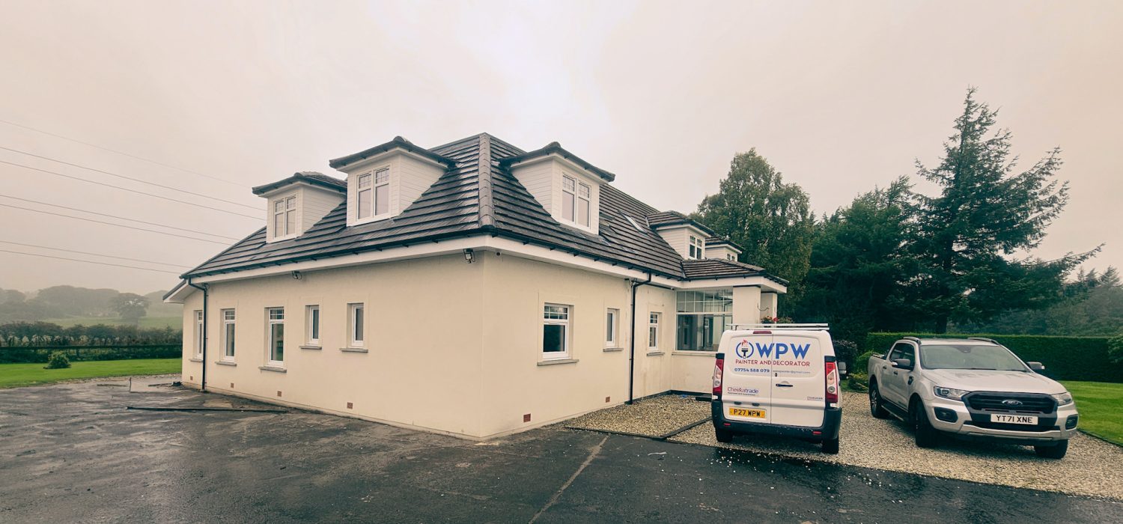
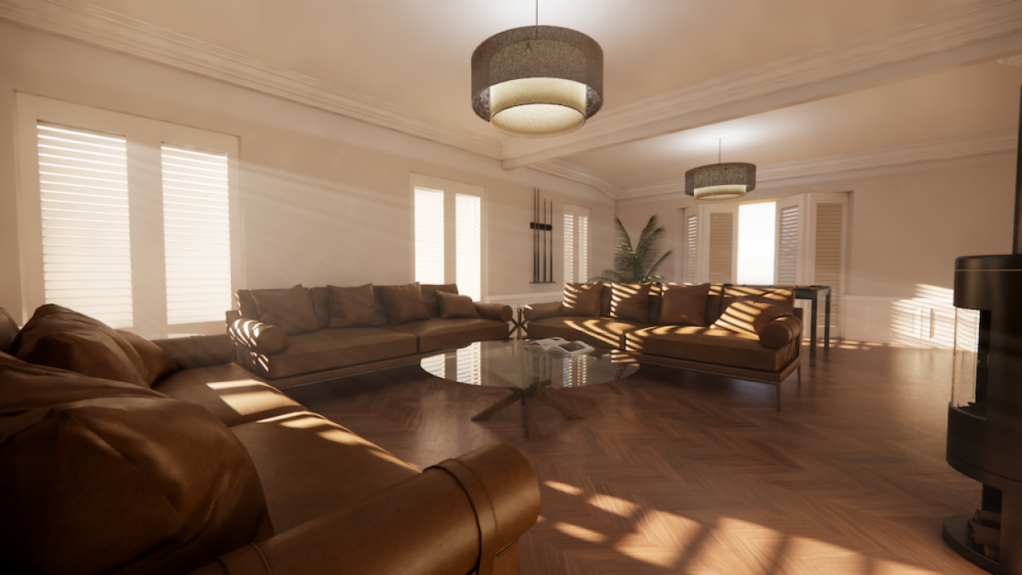
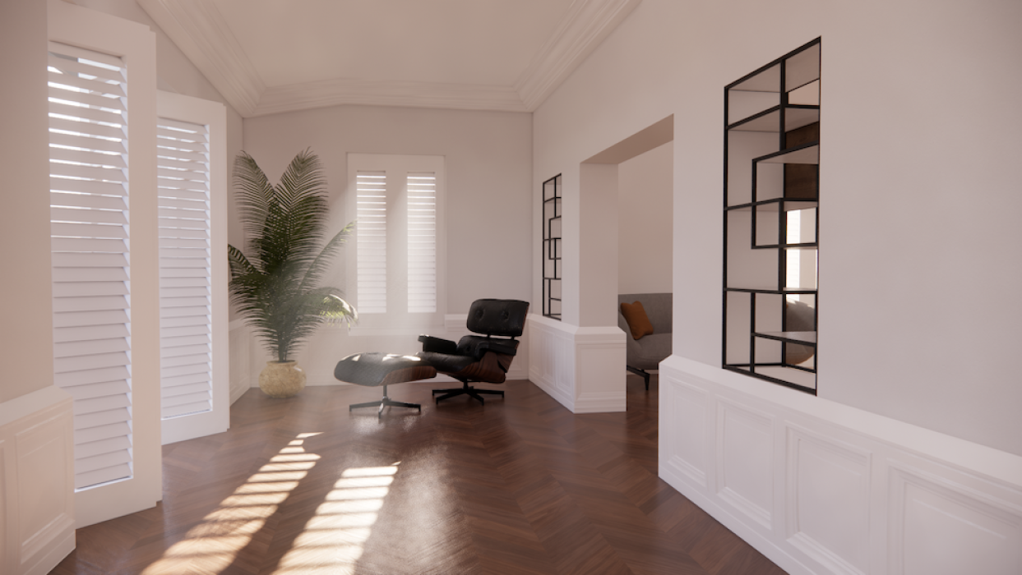
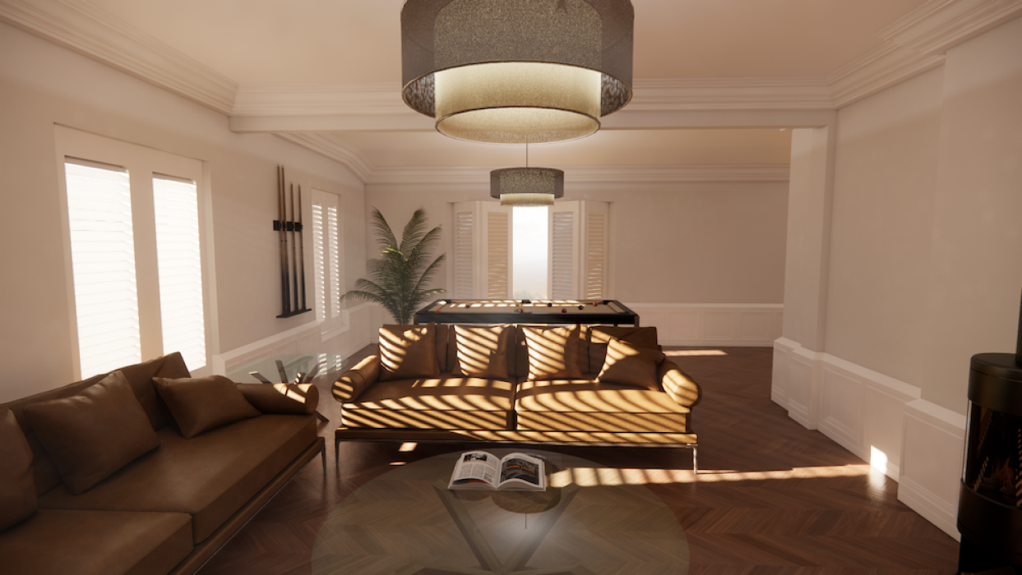
Appraisal
A one and a half storey dwelling set in rural Newton Mearns, that requires visual balance. The grounds are very open. We immediately saw that there were opportunities for more flexible living spaces, access to the rear grounds and forming a defined hierarchy between the front of the building and rear.
Client’s Brief
To form a large entertaining extension to the living space, an additional Master suite and home office on the first floor and a guest bedroom to the ground floor. Our Client also required a Utility room with additional space and functionality. As part of the works, the heating system and storage of hot water would be relocated to a more central point in the dwelling to better serve the existing and new areas.
The Scheme
Our Client was very keen for any addition to the property to look as though it was homogenous with the existing dwelling, and not an add-on. This immediately resolved the issues of materials and scale. Our task was to design the building to pick up on the existing detailing. We re-planned the interior to provide a more open feel, with a number of entertaining spaces. Our Client was very keen to not disrupt the existing accommodation and this has been executed well. We have minimised the number of rooms affected to a WC at ground floor level and bathroom at 1st floor level, both of which are in improved areas of the new extension. The existing hall has remained intact, yet it now allows access to the new extension on the left or the existing house on the right. Previously accommodating just three bedrooms, this is now a luxury five / six (home office) bedroom dwelling.



