
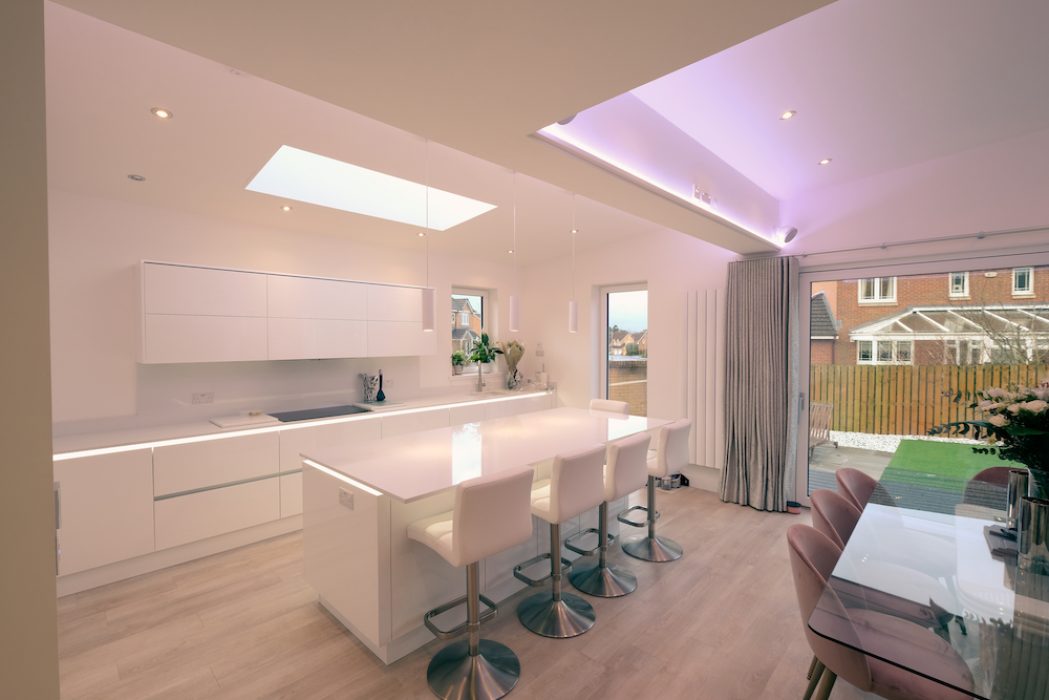
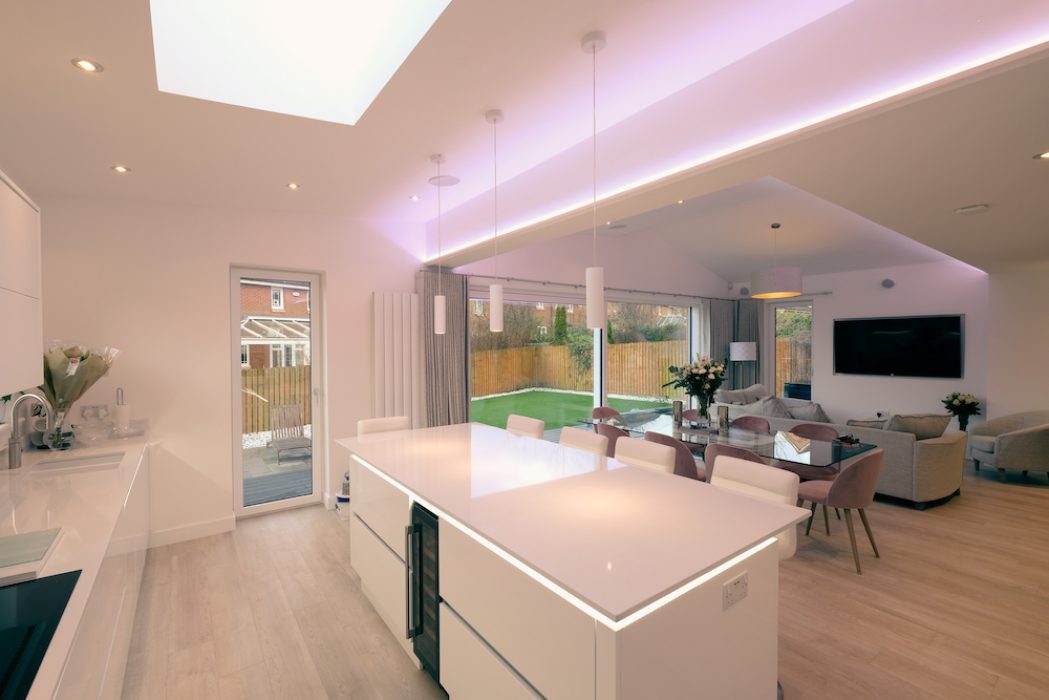
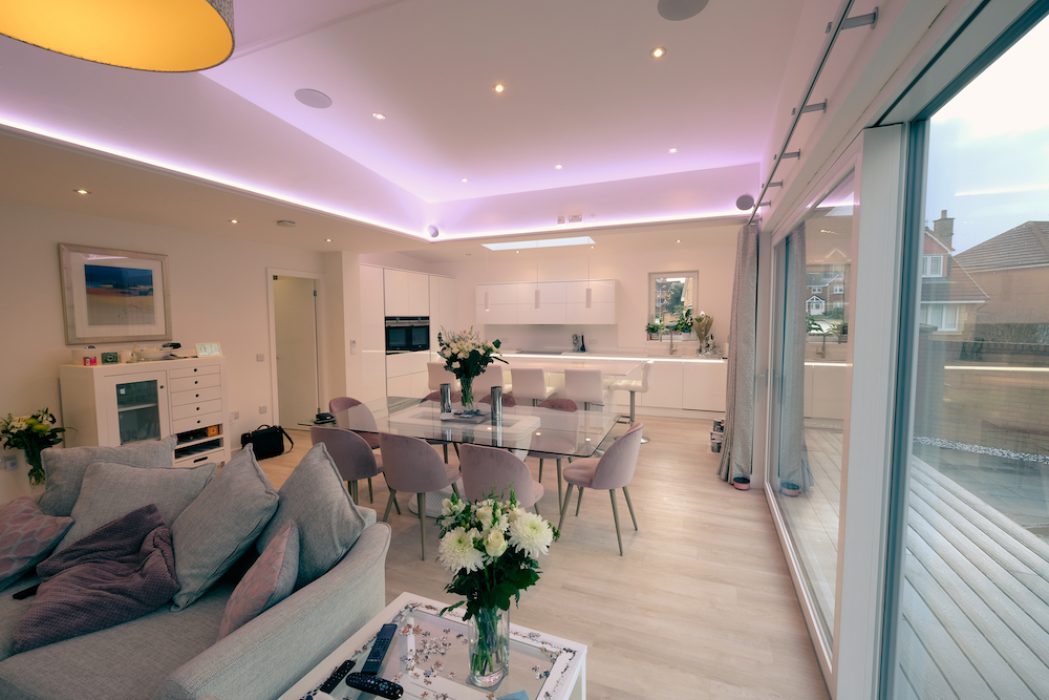
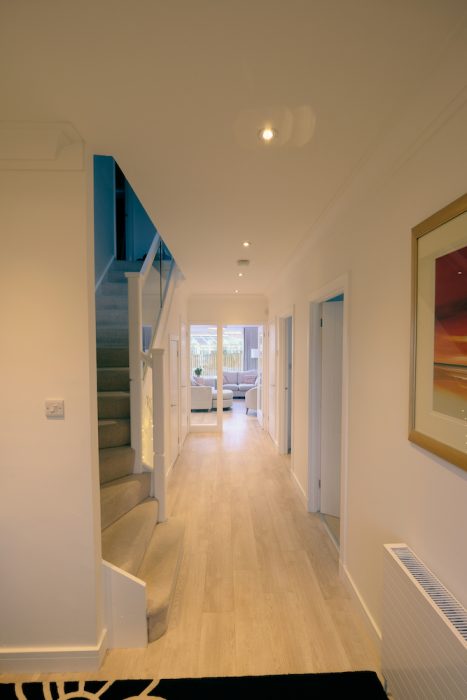
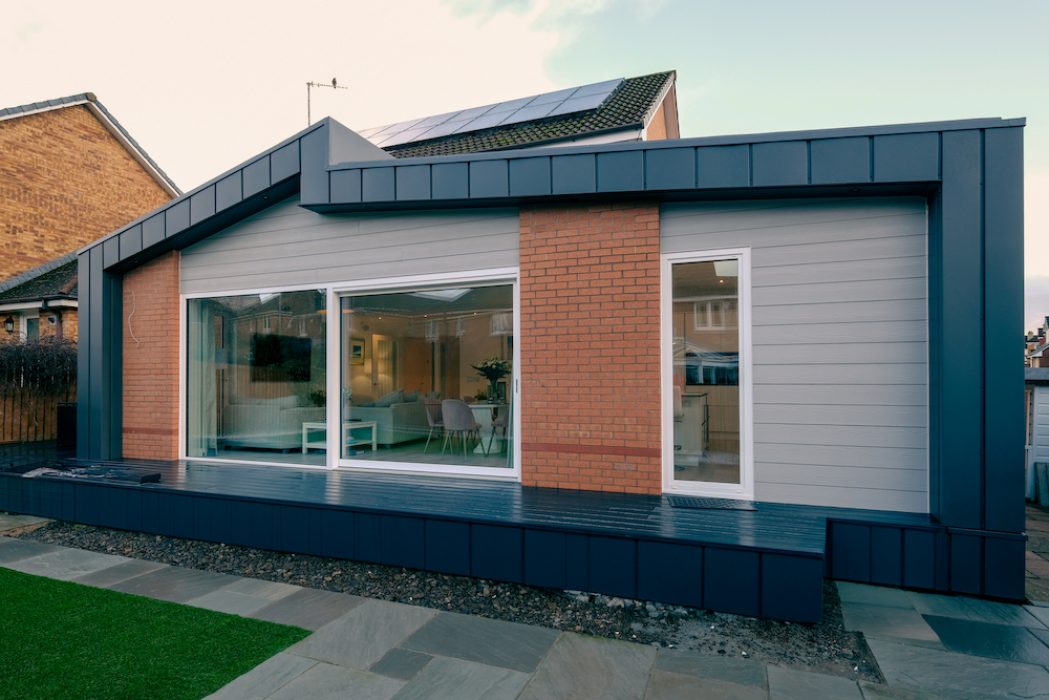
Existing house
A two-storey detached facing brick dwelling house built c.2000.
Appraisal
The ground floor kitchen, dining and living spaces were too small for our client’s needs.
Client’s Brief
To extend the house to form an open-plan kitchen / dining / living space with direct access out to the
garden via a raised deck. The extension was to be of a modern design which also tied in with the existing
brickwork of the house.
The Scheme
The rear extension features extensive glazing including a roof light and large sliding doors to create a
spacious and luminous kitchen/dining/living area. The expansive glass panels of the doors slide aside
creating a seamless transition between the dining space and outdoor decking. Internal alterations were
made to the entrance hallway which included the relocation of the existing W.C to create a bright and
welcoming entrance with a visual connection through the extension to the rear south-west facing garden.



