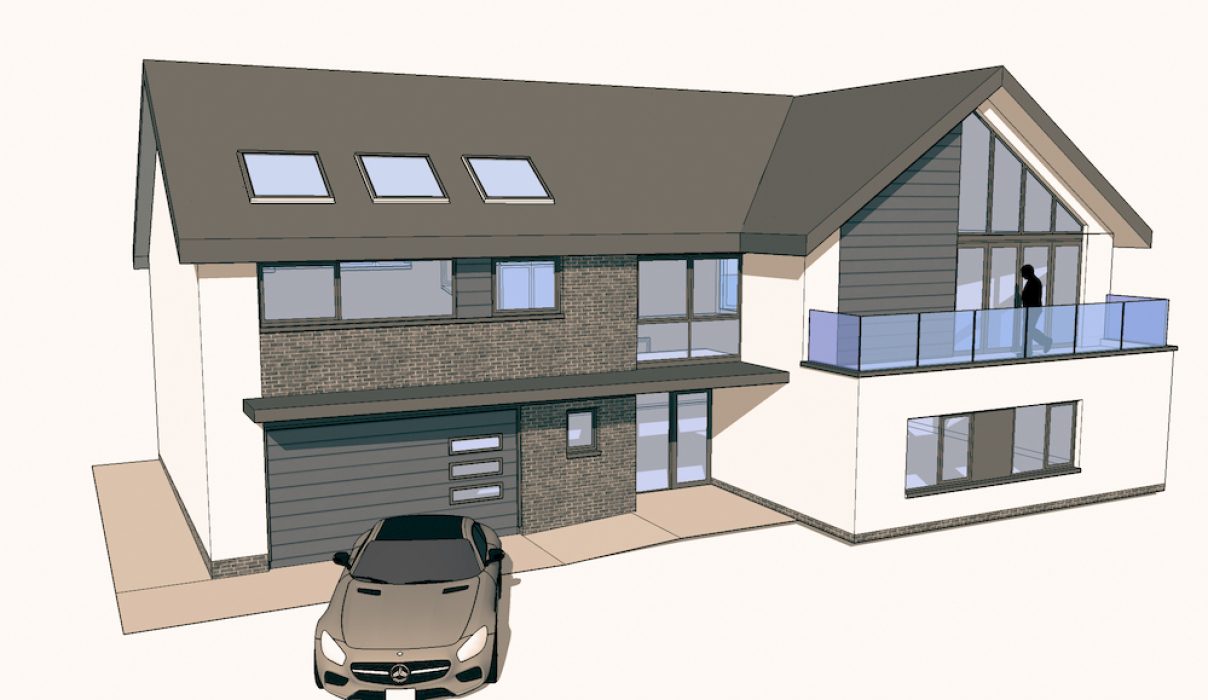
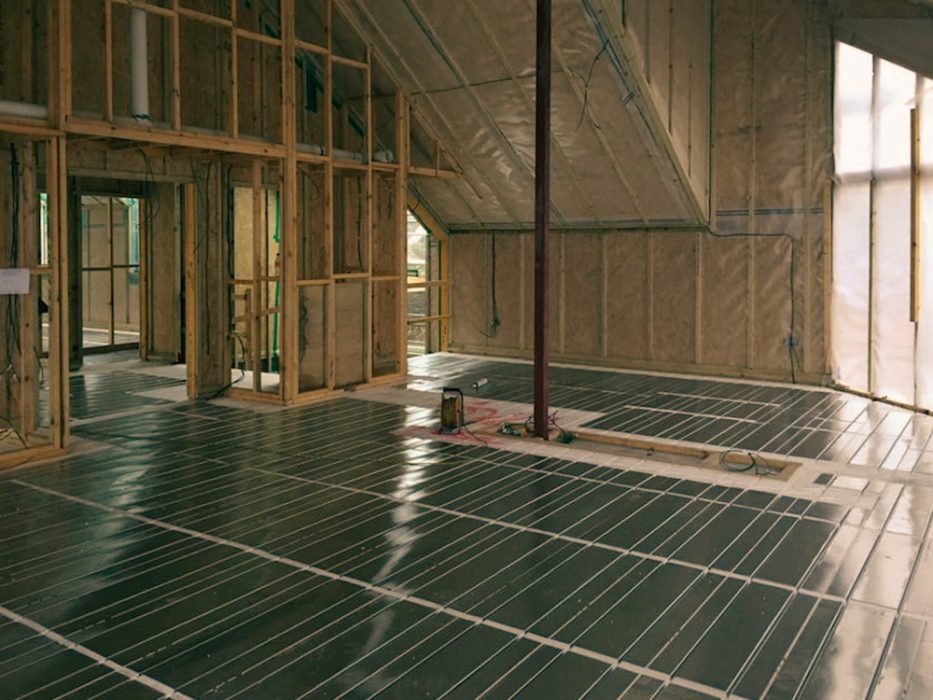
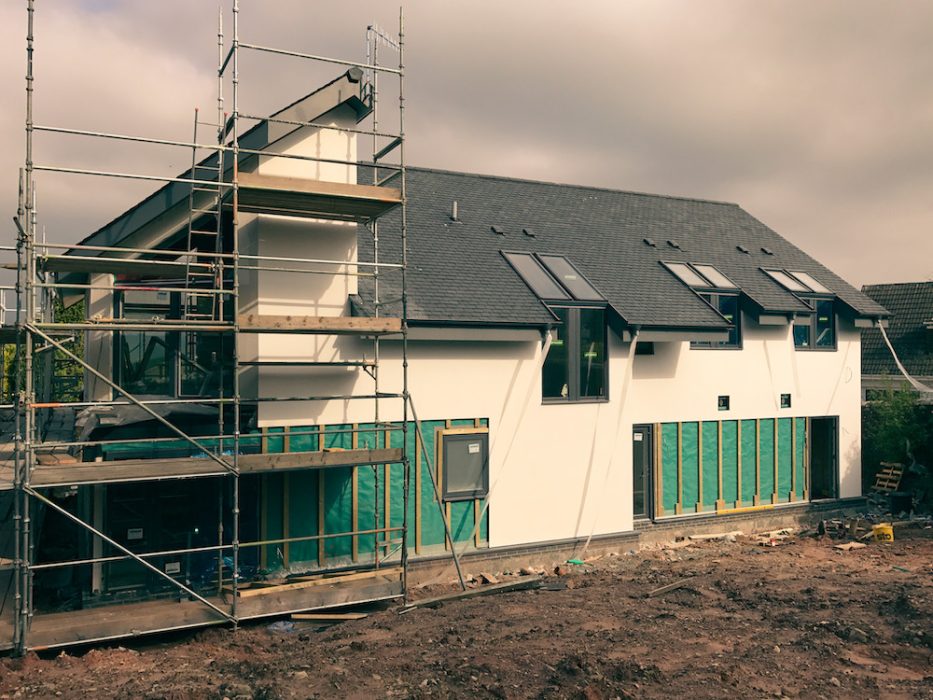
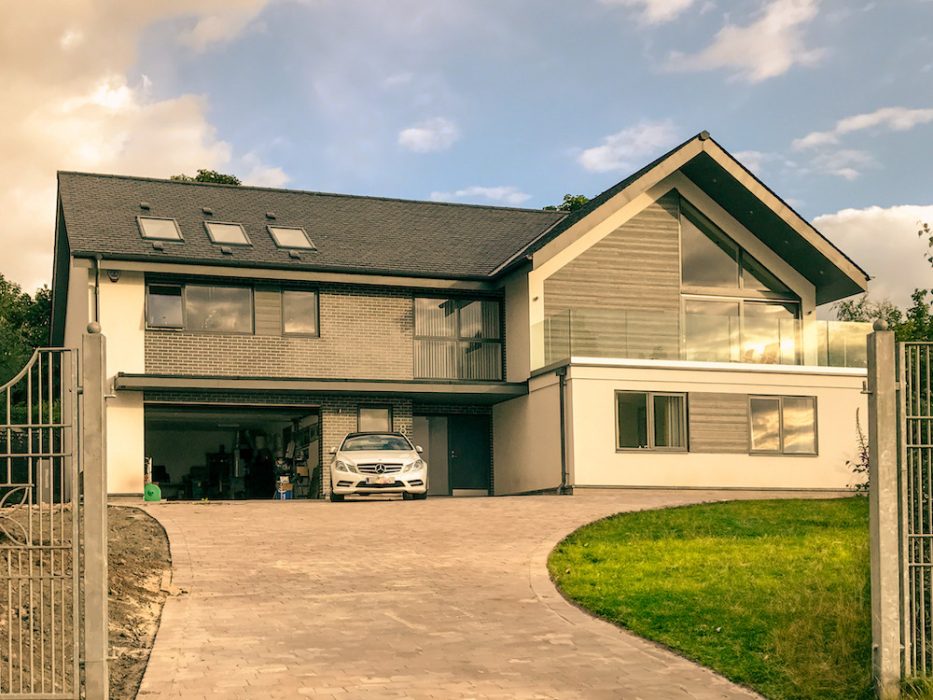
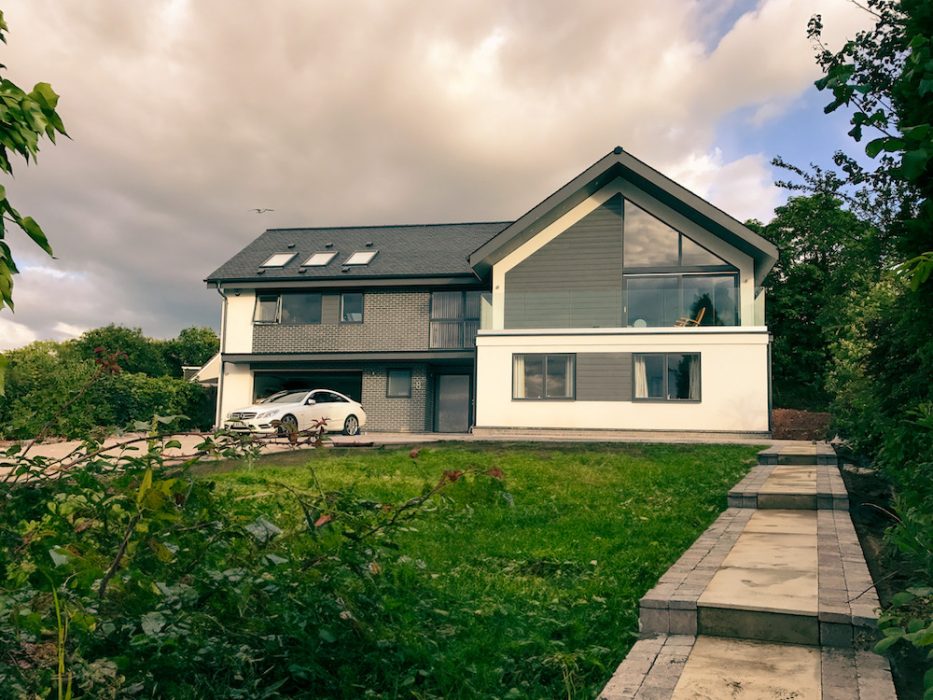
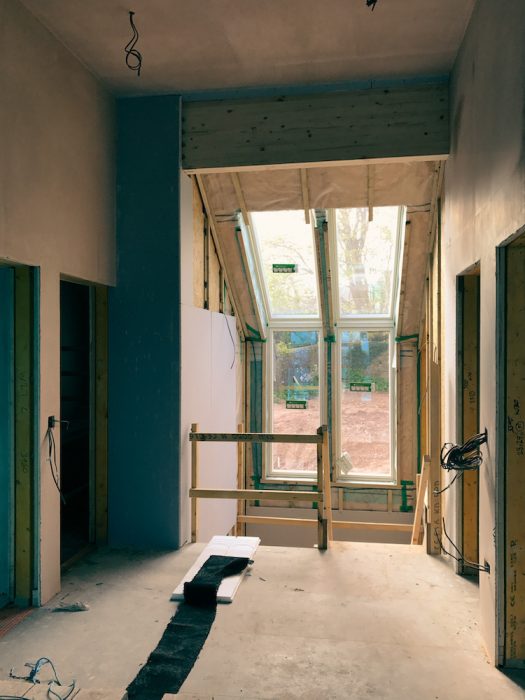
Appraisal
A walled garden, formed on a gradient from front to back, was the last remaining site of a housing development in the noughties. The views across the surrounding area were already apparent and could be seen clearly from the upper part of the site. This was used as the building compound and grounds for a site office. The walled garden was part of the grounds of the adjacent house. Historically, the site was originally occupied by a nursing home, which was demolished and sold to a housing developer. The plot was sizeable to accommodate two decent sized dwellings.
Client’s Brief
Our Client worked in Hong Kong and offshore and had decided to return home to Scotland to retire. The brief was very simple – a sizeable four bedroom dwelling, which should take advantage of views, where possible, renewable energy sources and to be designed as a modern thermally efficient dwelling. SIPS was an early consideration.
The Scheme
The dwelling was located towards the rear of the plot, but designed carefully to maintain a large rear garden. By positioning the dwelling towards the upper part of the site, this provided enhanced views across the Clyde from the first floor. Both the lounge and kitchen take advantage of the spectacular views. The dwelling was designed and built with SIPs construction, which gave us the opportunity to create a number of vaulted ceilings on the first floor. The dwelling was designed as an inverted “up-side down” house, with the living space, dining, and kitchen area located on the first floor. A large balcony is accessed via a sliding patio door to the front and a smaller rear balcony looks onto the rear. All of the bedroom accommodation and a Utility occupies the ground floor. The challenge was to organise the space in a manner to delineate a separation between private and living spaces, which has been executed very successfully. Immediately, on entry, you are faced with a large entrance hallway with a feature void that visually connects the first floor. A feature staircase leads to the first floor and living space. The bedroom accommodation is located off to the right in a more private zone. The property also features an integral garage. The SIPS construction allowed us to achieve very high energy saving elements within this building. Underfloor heating is installed throughout the property.



